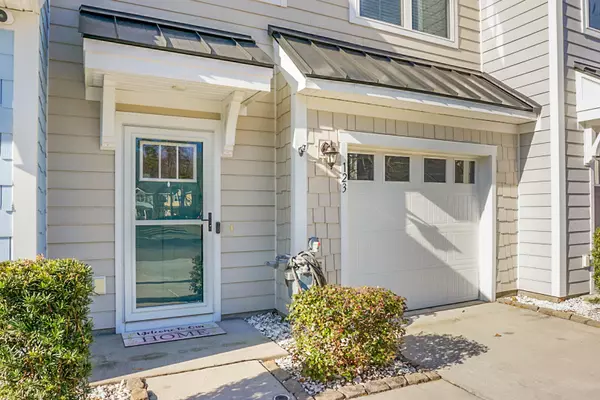UPDATED:
02/20/2025 06:20 PM
Key Details
Property Type Single Family Home, Multi-Family
Sub Type Single Family Attached
Listing Status Active
Purchase Type For Sale
Square Footage 1,624 sqft
Price per Sqft $193
Subdivision Palmetto Row
MLS Listing ID 25004416
Bedrooms 3
Full Baths 2
Half Baths 1
Year Built 2021
Lot Size 1,742 Sqft
Acres 0.04
Property Sub-Type Single Family Attached
Property Description
Location
State SC
County Charleston
Area 32 - N.Charleston, Summerville, Ladson, Outside I-526
Rooms
Primary Bedroom Level Upper
Master Bedroom Upper
Interior
Interior Features Ceiling - Smooth, High Ceilings, Kitchen Island, Eat-in Kitchen, Family, Entrance Foyer, Pantry
Heating Natural Gas
Cooling Central Air
Flooring Laminate, Vinyl
Laundry Electric Dryer Hookup, Washer Hookup, Laundry Room
Exterior
Garage Spaces 1.0
Fence Fence - Wooden Enclosed
Community Features Trash
Utilities Available Dominion Energy, Summerville CPW
Roof Type Architectural
Porch Patio
Total Parking Spaces 1
Building
Lot Description 0 - .5 Acre
Dwelling Type Townhouse
Story 2
Foundation Slab
Sewer Public Sewer
Water Public
Level or Stories Two
Structure Type Cement Plank
New Construction No
Schools
Elementary Schools Ladson
Middle Schools Deer Park
High Schools Stall
Others
Financing Cash,Conventional,FHA,VA Loan
GET MORE INFORMATION




