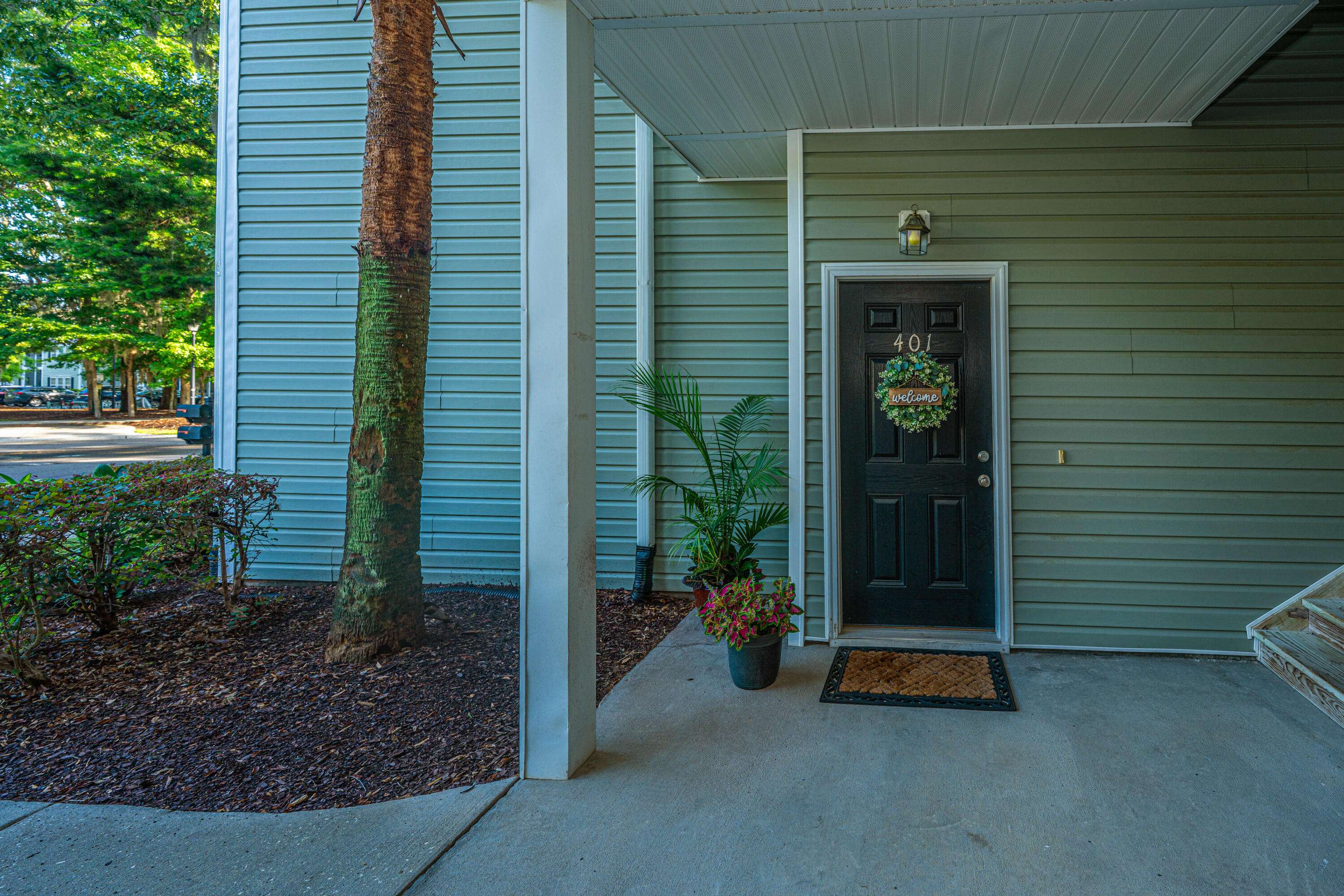OPEN HOUSE
Sun Jun 08, 11:30am - 1:00pm
UPDATED:
Key Details
Property Type Multi-Family, Townhouse
Sub Type Single Family Attached
Listing Status Active
Purchase Type For Sale
Square Footage 1,320 sqft
Price per Sqft $240
Subdivision Grand Oaks Plantation
MLS Listing ID 25015727
Bedrooms 3
Full Baths 2
Year Built 2004
Property Sub-Type Single Family Attached
Property Description
All dryer vents are cleaned yearly-inside and out The hallways are thoroughly cleaned weekly/quarterly by a professional company. Owners get the use of the clubhouse for free once a year. The community maintains grills and bike racks for residents. Parking spaces are plentiful but not reserved.
Location
State SC
County Charleston
Area 12 - West Of The Ashley Outside I-526
Rooms
Primary Bedroom Level Lower
Master Bedroom Lower Ceiling Fan(s), Garden Tub/Shower, Multiple Closets, Walk-In Closet(s)
Interior
Interior Features Ceiling - Smooth, Tray Ceiling(s), High Ceilings, Walk-In Closet(s), Ceiling Fan(s), Great, Pantry, Separate Dining
Heating Natural Gas
Flooring Carpet, Luxury Vinyl, Wood
Window Features Window Treatments
Laundry Electric Dryer Hookup, Washer Hookup, Laundry Room
Exterior
Community Features Clubhouse, Lawn Maint Incl, Pool
Utilities Available Charleston Water Service, Dominion Energy
Roof Type Architectural
Porch Screened
Building
Dwelling Type Condo Regime
Story 1
Foundation Slab
Sewer Public Sewer
Water Public
Level or Stories One
Structure Type Aluminum Siding
New Construction No
Schools
Elementary Schools Drayton Hall
Middle Schools West Ashley
High Schools West Ashley
Others
Financing Cash,Conventional,FHA,VA Loan
GET MORE INFORMATION




