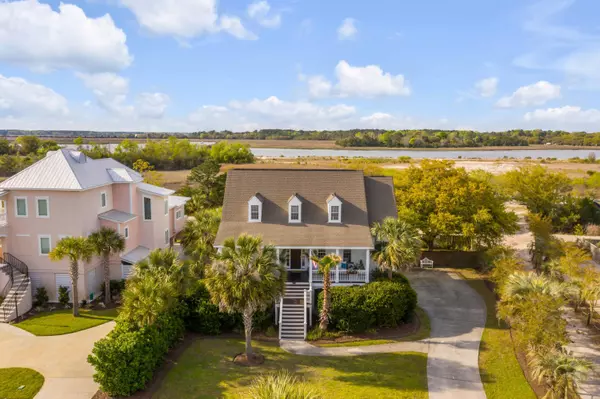Bought with ERA Wilder Realty
For more information regarding the value of a property, please contact us for a free consultation.
Key Details
Sold Price $995,000
Property Type Other Types
Sub Type Single Family Detached
Listing Status Sold
Purchase Type For Sale
Square Footage 2,819 sqft
Price per Sqft $352
Subdivision Grimball Gates
MLS Listing ID 23019449
Sold Date 11/02/23
Bedrooms 4
Full Baths 2
Half Baths 1
Year Built 2005
Lot Size 0.290 Acres
Acres 0.29
Property Description
Beautiful, professionally decorated home on Johns Island with views of the Stono River. Located in Grimball Gates, a private, gated community, this is a boater's dream! 537 Two Mile Run has water views, and communal boat storage, and is a golf cart ride away from the deepwater neighborhood dock, pavilion, and beach on the nearly 100-acre Community Island. You are just a minute from the Limehouse Bridge boat ramp, and a short drive to Charleston, Kiawah Island, Folly Beach, and the Airport. You will be charmed by the inviting front porch, perfect for enjoying the outdoors and Lowcountry breezes. Upon entering, the Foyer leads to the formal dining room followed by the kitchen on the right. The eat-in kitchen is loaded with light and views, ample storage, and a separate laundry room. Theliving room and adjacent sunroom are separated by a gas fireplace. The living space has a gas fireplace and extends onto the sunroom which is the perfect sitting room for afternoon cocktails and watching boats pass, while the kids play in the fenced-in backyard. The yard is spacious and has plenty of room for a pool!
The primary suite is on the main level. With views of the Stono from your bed, open the double doors to your private porch! It features a walk-in closet, his & hers sinks, and a beautiful walk-in shower. The second story is home to 3-large bedrooms with a shared bathroom. The center bedroom could be used as a large playroom, office, or flex space. There is a built-in bookshelf, with access to the porch. The views from these second-story bedrooms are picturesque!
The large fenced-in yard features a swing, sitting area, and outdoor shower. The garage is very spacious, with room for 2+ cars and golf carts, etc. There is a separate office, or flex space in the garage that is perfect for storage. To the right of the enclosed garage is an open overhang for your boat and trailer.
Put in at the Limehouse Bridge ramp, golf cart down to the neighborhood dock, and have your captain pick you up and take you for a dream cruise through our majestic Lowcountry waterways.
Recent updates include a new roof, master shower, and tile in the primary bath. In the kitchen: new refrigerator, wine refrigerator, backsplash and countertops, upper cabinets, cabinet faces and new garage doors.
The homeowners invite you to take a golf cart ride to the dock using their golf cart and the path adjacent to the house. Just do a left U-turn at the top of their driveway, and left once you get to the path! The path is a mile-long circle of the Island. There is an aerial map available in MLS for your agent.
This is a wonderful neighborhood - the current owner is the original owner, and has resided here nearly 20 years. All neighborhood roads are slated to be repaved this fall.
The dining room chandelier, fan in the upstairs guest bedroom, and Frame TV in the living room, do NOT convey.
Buyer to pay 1/2 of 1% of the purchase price at closing and $60 transfer fee. Boat yard with 35 slots for rent that's $60 per year.
Location
State SC
County Charleston
Area 23 - Johns Island
Rooms
Primary Bedroom Level Lower, Upper
Master Bedroom Lower, Upper Ceiling Fan(s), Multiple Closets, Outside Access, Sitting Room, Walk-In Closet(s)
Interior
Interior Features Beamed Ceilings, Ceiling - Cathedral/Vaulted, High Ceilings, Walk-In Closet(s), Ceiling Fan(s), Eat-in Kitchen, Family, Formal Living, Entrance Foyer, Game, Great, Living/Dining Combo, Loft, Media, In-Law Floorplan, Pantry, Sauna, Separate Dining, Study, Sun, Utility
Heating Heat Pump
Cooling Central Air
Flooring Ceramic Tile, Wood
Fireplaces Type Family Room
Laundry Laundry Room
Exterior
Garage Spaces 2.0
Community Features Dock Facilities, Gated
Utilities Available Berkeley Elect Co-Op, Charleston Water Service
Waterfront Description Pond
Roof Type Asphalt
Porch Deck, Patio, Screened
Total Parking Spaces 3
Building
Lot Description High, Level
Story 2
Foundation Raised
Sewer Public Sewer
Water Public
Architectural Style Colonial
Level or Stories Two
New Construction No
Schools
Elementary Schools Angel Oak
Middle Schools Haut Gap
High Schools St. Johns
Others
Financing Cash,Conventional
Read Less Info
Want to know what your home might be worth? Contact us for a FREE valuation!

Our team is ready to help you sell your home for the highest possible price ASAP
GET MORE INFORMATION





