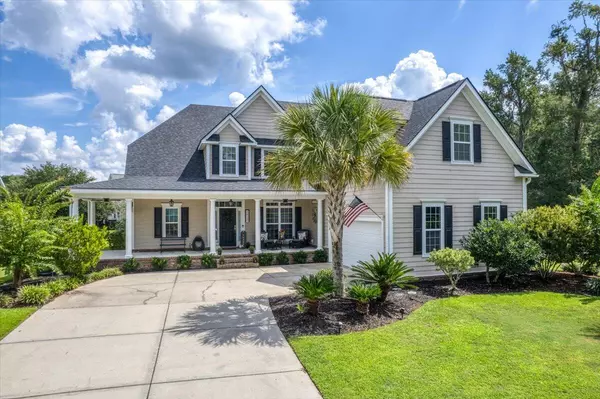Bought with Carolina Elite Real Estate
For more information regarding the value of a property, please contact us for a free consultation.
Key Details
Sold Price $605,000
Property Type Single Family Home
Listing Status Sold
Purchase Type For Sale
Square Footage 3,066 sqft
Price per Sqft $197
Subdivision Legend Oaks Plantation
MLS Listing ID 23021274
Sold Date 11/09/23
Bedrooms 4
Full Baths 2
Half Baths 1
Year Built 2006
Lot Size 0.280 Acres
Acres 0.28
Property Description
Welcome to your Pinterest-perfect dream home in the heart of a prestigious golf, swim, and tennis community! This stunning 4-bedroom, 2.5-bath, 3066 square foot residence offers an exceptional blend of modern comfort and timeless elegance, making it the epitome of luxury living. From the moment you step inside, you'll be captivated by the impeccable updates and thoughtful features that define this remarkable property.Upon entering, you'll be greeted by the spacious, light-filled living spaces that are perfect for both relaxing and entertaining. The heart of the home is undoubtedly the updated kitchen, a culinary enthusiast's paradise boasting stainless steel appliances, sleek countertops, and ample storage. Whether you're preparing a gourmet meal or enjoying a casual breakfast,this kitchen is sure to delight.
The master bedroom suite is a true sanctuary, featuring an updated master bath that rivals a spa retreat. Imagine unwinding after a long day in the luxurious soaking tub or enjoying the convenience of the oversized walk-in shower. The walk-in closet provides plenty of space for your wardrobe, ensuring that getting ready each morning is a breeze.
Additional updates extend throughout the home, including an updated hall bath that exudes style and sophistication. A new roof and new floors offer peace of mind and a fresh aesthetic, while the entire interior has been thoughtfully repainted to create a cohesive and inviting atmosphere. New lighting fixtures illuminate each room with a warm and welcoming ambiance.
Custom built-ins add a touch of elegance and functionality, creating the perfect space for displaying your treasured possessions. But that's not all - the custom dog center under the stairs is a unique feature that highlights the attention to detail and care that went into every aspect of this home.
Outside, you'll find a spacious backyard, ideal for outdoor gatherings and activities, with the added benefit of living in a golf, swim, and tennis community where recreational opportunities abound. Whether you're a golf enthusiast, love a refreshing swim, or enjoy a game of tennis, this community offers activities to suit your lifestyle.
This Pinterest-worthy home is a true gem, offering not only a comfortable and stylish living space but also the opportunity to enjoy a vibrant community and an active lifestyle. Don't miss your chance to own the home of your dreams - schedule a viewing today and make this dream a reality!
Location
State SC
County Dorchester
Area 63 - Summerville/Ridgeville
Rooms
Primary Bedroom Level Lower
Master Bedroom Lower Garden Tub/Shower, Walk-In Closet(s)
Interior
Interior Features Ceiling - Cathedral/Vaulted, Ceiling - Smooth, Tray Ceiling(s), Garden Tub/Shower, Kitchen Island, Walk-In Closet(s), Eat-in Kitchen, Family, Entrance Foyer, Office, Pantry, Separate Dining
Cooling Central Air
Flooring Ceramic Tile, Laminate
Fireplaces Number 1
Fireplaces Type Family Room, One
Laundry Laundry Room
Exterior
Garage Spaces 2.0
Community Features Club Membership Available, Golf Membership Available
Utilities Available Dominion Energy, Dorchester Cnty Water and Sewer Dept, Dorchester Cnty Water Auth
Waterfront Description Pond
Roof Type Architectural
Porch Porch - Full Front, Screened
Total Parking Spaces 2
Building
Lot Description 0 - .5 Acre
Story 2
Foundation Raised Slab
Sewer Public Sewer
Water Public
Architectural Style Colonial, Craftsman, Traditional
Level or Stories Two
New Construction No
Schools
Elementary Schools Beech Hill
Middle Schools East Edisto
High Schools Ashley Ridge
Others
Financing Cash,Conventional,FHA,VA Loan
Read Less Info
Want to know what your home might be worth? Contact us for a FREE valuation!

Our team is ready to help you sell your home for the highest possible price ASAP
GET MORE INFORMATION





