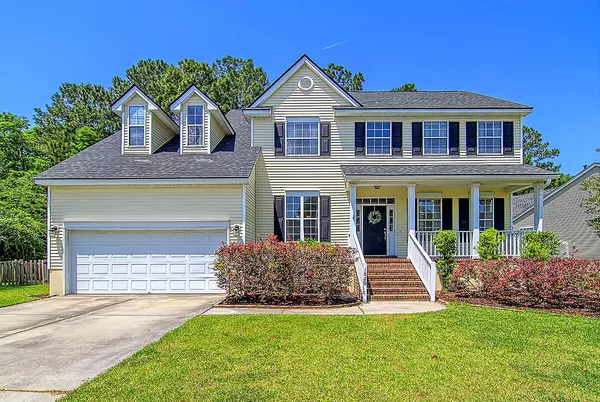Bought with NON MEMBER
For more information regarding the value of a property, please contact us for a free consultation.
Key Details
Sold Price $675,000
Property Type Single Family Home
Listing Status Sold
Purchase Type For Sale
Square Footage 2,303 sqft
Price per Sqft $293
Subdivision Rivertowne
MLS Listing ID 22010663
Sold Date 05/31/22
Bedrooms 4
Full Baths 2
Half Baths 1
Year Built 2004
Lot Size 0.310 Acres
Acres 0.31
Property Description
Welcome home to 1820 Great Hope Drive! This charming 4-bedroom and 2.5-bathroom home is located in the highly sought-after community of Rivertowne Country Club! This lovely home features an open concept, charming arched entryways and an abundance of natural sunlight! Your gourmet kitchen boasts ample cabinetry, stainless steel appliances, a kitchen island and loads of granite-topped counter space! The grand master suite features vaulted ceilings, dual closets, ensuite bath with dual vanities, and large garden tub with separate walk-in shower! The other three bedrooms are all generous in size, have lots of closet space and share a full bathroom. The screened-in porch is the perfect place to sit back and enjoy the lovely Lowcountry sunsets!This is a great opportunity to purchase this home and will not be available for long in this market. Schedule your showing today!
Location
State SC
County Charleston
Area 41 - Mt Pleasant N Of Iop Connector
Rooms
Primary Bedroom Level Upper
Master Bedroom Upper Ceiling Fan(s), Multiple Closets, Walk-In Closet(s)
Interior
Interior Features Ceiling - Smooth, High Ceilings, Kitchen Island, Walk-In Closet(s), Ceiling Fan(s), Bonus, Eat-in Kitchen, Family, Formal Living, Entrance Foyer, Media, Pantry, Separate Dining
Heating Natural Gas
Cooling Central Air
Flooring Laminate, Vinyl
Fireplaces Number 1
Fireplaces Type Family Room, One
Laundry Laundry Room
Exterior
Garage Spaces 2.0
Fence Fence - Wooden Enclosed
Community Features Clubhouse, Golf Course, Golf Membership Available, Park, Pool, Tennis Court(s), Trash, Walk/Jog Trails
Utilities Available Dominion Energy, Mt. P. W/S Comm
Roof Type Architectural
Porch Front Porch, Porch - Full Front, Screened
Total Parking Spaces 2
Building
Lot Description 0 - .5 Acre, Wooded
Story 2
Foundation Crawl Space
Sewer Public Sewer
Water Public
Architectural Style Traditional
Level or Stories Two
New Construction No
Schools
Elementary Schools Jennie Moore
Middle Schools Laing
High Schools Wando
Others
Financing Any
Read Less Info
Want to know what your home might be worth? Contact us for a FREE valuation!

Our team is ready to help you sell your home for the highest possible price ASAP
GET MORE INFORMATION





