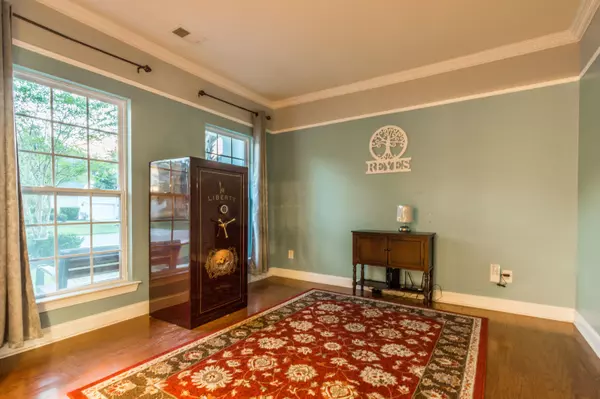Bought with Coldwell Banker Realty
For more information regarding the value of a property, please contact us for a free consultation.
Key Details
Sold Price $340,000
Property Type Single Family Home
Listing Status Sold
Purchase Type For Sale
Square Footage 2,686 sqft
Price per Sqft $126
Subdivision Wescott Plantation
MLS Listing ID 20024132
Sold Date 11/24/20
Bedrooms 5
Full Baths 3
Year Built 2007
Lot Size 9,583 Sqft
Acres 0.22
Property Description
Welcome home to 5269 Mulholland Dr nestled in the quiet Birkdale subsection within Wescott Plantation! If location is important to you, then you will not want to miss out on this opportunity. This home is just a walk or bike ride away from neighborhood amenities, shopping, and restaurants. It is also zoned for the highly sought after Dorchester II school district. Upon entering the home you will be greeted by a two story entrance featuring hardwood floors that flow into the formal dining room located on your right with beautiful wainscoting and a separate living room to the left which is perfect for a kids play area, crafting, or office space. Don't miss this opportunity as this is the home you have been searching for!!!
Location
State SC
County Dorchester
Area 61 - N. Chas/Summerville/Ladson-Dor
Region Birkdale
City Region Birkdale
Rooms
Primary Bedroom Level Lower, Upper
Master Bedroom Lower, Upper Ceiling Fan(s), Dual Masters, Garden Tub/Shower, Walk-In Closet(s)
Interior
Interior Features Ceiling - Smooth, Tray Ceiling(s), High Ceilings, Garden Tub/Shower, Walk-In Closet(s), Ceiling Fan(s), Bonus, Eat-in Kitchen, Family, Formal Living, Entrance Foyer, Frog Attached, In-Law Floorplan, Pantry, Separate Dining
Heating Electric
Cooling Central Air
Flooring Ceramic Tile, Wood
Fireplaces Number 1
Fireplaces Type Family Room, One
Laundry Dryer Connection, Laundry Room
Exterior
Exterior Feature Lawn Irrigation
Garage Spaces 2.0
Fence Fence - Wooden Enclosed
Community Features Clubhouse, Club Membership Available, Park, Pool, Walk/Jog Trails
Utilities Available Dominion Energy, Dorchester Cnty Water and Sewer Dept
Roof Type Architectural
Porch Patio, Front Porch, Screened
Total Parking Spaces 2
Building
Lot Description 0 - .5 Acre, Wooded
Story 2
Foundation Slab
Water Private, Public
Architectural Style Traditional
Level or Stories Two
New Construction No
Schools
Elementary Schools Fort Dorchester
Middle Schools Oakbrook
High Schools Ft. Dorchester
Others
Financing Any
Read Less Info
Want to know what your home might be worth? Contact us for a FREE valuation!

Our team is ready to help you sell your home for the highest possible price ASAP
GET MORE INFORMATION





