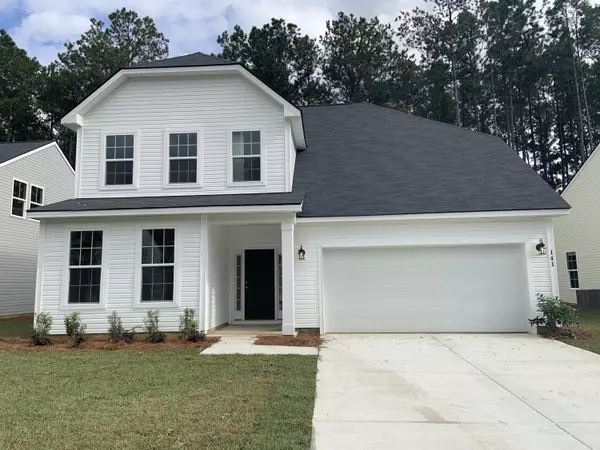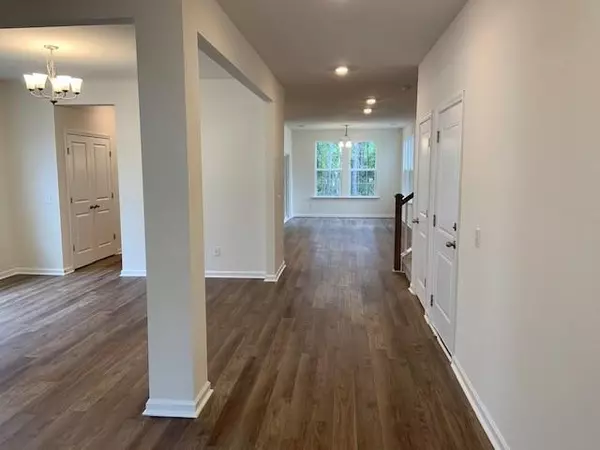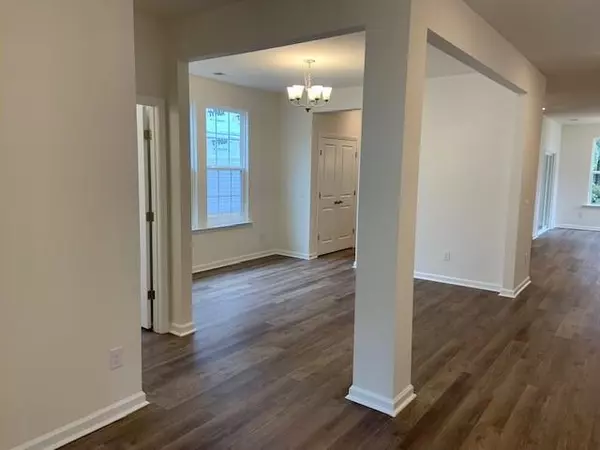Bought with Redfin Corporation
For more information regarding the value of a property, please contact us for a free consultation.
Key Details
Sold Price $316,900
Property Type Single Family Home
Listing Status Sold
Purchase Type For Sale
Square Footage 2,816 sqft
Price per Sqft $112
Subdivision Cambridge Park
MLS Listing ID 20018159
Sold Date 11/30/20
Bedrooms 3
Full Baths 2
Half Baths 1
Year Built 2020
Lot Size 9,147 Sqft
Acres 0.21
Property Description
HOME IS COMPLETE! Upon entering the HIGHLY SOUGHT AFTER Drayton, you will be greeted with a welcoming foyer. You will love the kitchen and attached great room. There is also a study and a formal dining room. Elegantly designed, it has a large island with bar seating. An elegant stairway leads you upstairs where you will find a large (19' x 13') open loft, 3 bedrooms & laundry room. The spacious Owner's suite is absolutely amazing and is the PERFECT ''PRIVATE'' RETREAT after a long day! Features include a walk-in closet (12'X12') and a large Owner's Bath. There is also an additional full bath upstairs. A two car garage completes this home.We are a Proud Energy Star Partner-Committed to building energy efficient homes that support healthy living that includes Radiant Roof Barrier-a huge energy savings feature-Low VOC Paint and Flooring Products. Every home is given an independent Comprehensive Air Barrier & Sealing of the Home and HVAC Ducts, Low E insulated windows and ''Energy Star'' appliances. All our homes are Quality Inspected by an independent third party inspector.
Location
State SC
County Dorchester
Area 62 - Summerville/Ladson/Ravenel To Hwy 165
Rooms
Primary Bedroom Level Upper
Master Bedroom Upper Walk-In Closet(s)
Interior
Interior Features Ceiling - Smooth, High Ceilings, Kitchen Island, Walk-In Closet(s), Family, Entrance Foyer, Loft, Pantry, Separate Dining, Study
Heating Forced Air, Natural Gas
Cooling Central Air
Flooring Ceramic Tile, Laminate, Vinyl
Laundry Dryer Connection, Laundry Room
Exterior
Garage Spaces 2.0
Utilities Available Dominion Energy, Summerville CPW
Roof Type Asphalt
Porch Screened
Total Parking Spaces 2
Building
Lot Description Level, Wooded
Story 2
Foundation Slab
Sewer Public Sewer
Water Public
Architectural Style Traditional
Level or Stories Two
New Construction Yes
Schools
Elementary Schools Dr. Eugene Sires Elementary
Middle Schools Alston
High Schools Ashley Ridge
Others
Financing Cash,Conventional,FHA,VA Loan
Special Listing Condition 10 Yr Warranty
Read Less Info
Want to know what your home might be worth? Contact us for a FREE valuation!

Our team is ready to help you sell your home for the highest possible price ASAP
GET MORE INFORMATION





