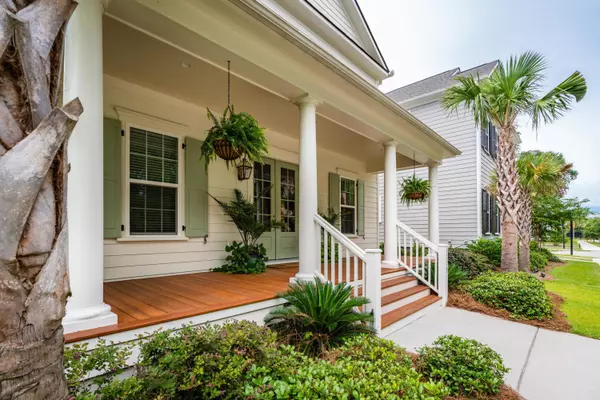Bought with The Pulse Charleston
For more information regarding the value of a property, please contact us for a free consultation.
Key Details
Sold Price $729,000
Property Type Single Family Home
Listing Status Sold
Purchase Type For Sale
Square Footage 3,300 sqft
Price per Sqft $220
Subdivision Midtown
MLS Listing ID 20023810
Sold Date 12/11/20
Bedrooms 3
Full Baths 2
Half Baths 1
Year Built 2017
Lot Size 6,098 Sqft
Acres 0.14
Property Description
Location!! This stunning 3 bedroom home is conveniently located in the heart of Mount Pleasant, just minutes to the beaches of Isle of Palms and Sullivan's and with nearby access to restaurants, theater and shops in the Mount Pleasant Town Center. True southern living with a full front porch and 8' double entry doors, opening up to a large entry foyer, lovely hardwood flooring, a private study and formal dining room. Upgraded lighting throughout. You will love the flow of this home for entertaining, with a large great room, complete with fireplace and built-ins, open to the fabulous kitchen with lots of beautiful cabinetry, state of the art appliances, large island, and quartz counter tops complimented by a spacious breakfast eating area and butler'spantry. Just off the kitchen and great room there is a large screened porch. Upstairs is a beautiful open loft adjacent to the master suite and two nicely sized guest bedrooms, all with plenty of closet space. The large third floor bonus room offers many options. This home also features a two car detached garage.
Location
State SC
County Charleston
Area 42 - Mt Pleasant S Of Iop Connector
Rooms
Primary Bedroom Level Upper
Master Bedroom Upper Ceiling Fan(s), Multiple Closets, Walk-In Closet(s)
Interior
Interior Features Ceiling - Smooth, High Ceilings, Kitchen Island, Wet Bar, Ceiling Fan(s), Eat-in Kitchen, Entrance Foyer, Great, Pantry, Separate Dining, Study
Heating Natural Gas
Cooling Central Air
Flooring Ceramic Tile, Wood
Fireplaces Number 1
Fireplaces Type Gas Log, Great Room, One
Laundry Dryer Connection, Laundry Room
Exterior
Exterior Feature Lawn Irrigation
Garage Spaces 2.0
Community Features Walk/Jog Trails
Utilities Available Dominion Energy, Mt. P. W/S Comm
Roof Type Architectural, Asphalt, Metal
Porch Front Porch, Porch - Full Front, Screened
Total Parking Spaces 2
Building
Lot Description 0 - .5 Acre, Level
Story 3
Foundation Raised Slab
Sewer Public Sewer
Water Public
Architectural Style Traditional
Level or Stories 3 Stories
New Construction No
Schools
Elementary Schools Mamie Whitesides
Middle Schools Laing
High Schools Wando
Others
Financing Any
Read Less Info
Want to know what your home might be worth? Contact us for a FREE valuation!

Our team is ready to help you sell your home for the highest possible price ASAP
GET MORE INFORMATION





