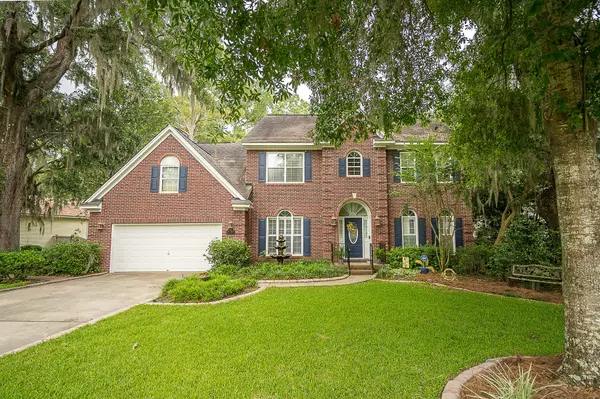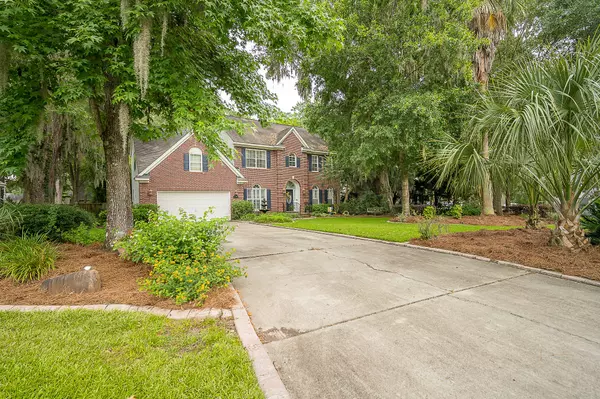Bought with Carolina One Real Estate
For more information regarding the value of a property, please contact us for a free consultation.
Key Details
Sold Price $400,000
Property Type Single Family Home
Sub Type Single Family Detached
Listing Status Sold
Purchase Type For Sale
Square Footage 3,405 sqft
Price per Sqft $117
Subdivision Whitehall
MLS Listing ID 20016211
Sold Date 12/17/20
Bedrooms 5
Full Baths 2
Half Baths 1
Year Built 2000
Lot Size 0.460 Acres
Acres 0.46
Property Description
This Beautiful executive style home is waiting to host friends and family! You will be greeted with grand oak trees and meticulously landscaped yard. Open floor plan boasts hardwood floors, gas fireplace, plantation shutters & blinds thru out, recessed lighting, crown molding and more. Updated kitchen with granite counter tops, butlers pantry, new stainless steel refrigerator, butcher block island and walk-in pantry. Office/sitting room with custom desk and book shelves and large formal dining room with bead board and chair rail. Sun room opens to living room providing extra entertaining space, wine bar and beverage fridge. 5 bedrooms upstairs including huge master suite, custom walk-in closet, and large master bath. Downstairs laundry room w/ new flooring is easily accessed by second stair case. This home has all the extras: In ground sprinkler system, Custom deck added in 2015, community pool, tennis courts, playground & walking trails. New Roof will be installed before closing!
Location
State SC
County Dorchester
Area 61 - N. Chas/Summerville/Ladson-Dor
Region Riverbluff
City Region Riverbluff
Rooms
Primary Bedroom Level Upper
Master Bedroom Upper Ceiling Fan(s), Dual Masters, Walk-In Closet(s)
Interior
Interior Features Ceiling - Smooth, Tray Ceiling(s), High Ceilings, Walk-In Closet(s), Ceiling Fan(s), Eat-in Kitchen, Formal Living, Entrance Foyer, Frog Attached, Office, Pantry, Separate Dining, Sun
Heating Heat Pump
Cooling Central Air
Flooring Ceramic Tile, Vinyl, Wood
Fireplaces Number 1
Fireplaces Type Family Room, Gas Log, One
Laundry Dryer Connection, Laundry Room
Exterior
Exterior Feature Lawn Irrigation
Garage Spaces 2.0
Fence Fence - Wooden Enclosed
Community Features Park, Pool, Tennis Court(s), Walk/Jog Trails
Utilities Available Charleston Water Service, Dominion Energy
Roof Type Architectural
Porch Deck
Total Parking Spaces 2
Building
Lot Description 0 - .5 Acre, Level, Wooded
Story 2
Foundation Raised Slab
Sewer Public Sewer
Water Public
Architectural Style Traditional
Level or Stories Two
New Construction No
Schools
Elementary Schools Eagle Nest
Middle Schools River Oaks
High Schools Ft. Dorchester
Others
Financing Cash, Conventional, FHA, VA Loan
Read Less Info
Want to know what your home might be worth? Contact us for a FREE valuation!

Our team is ready to help you sell your home for the highest possible price ASAP
GET MORE INFORMATION





