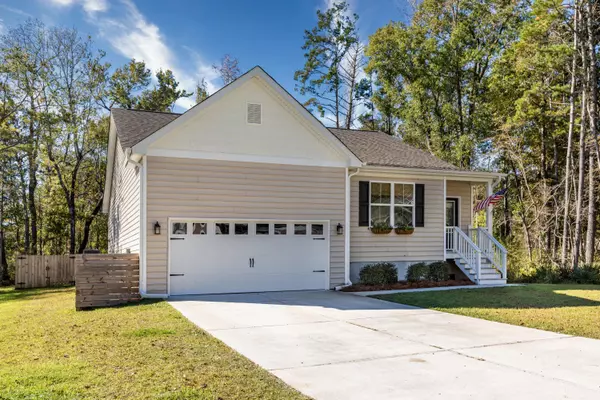Bought with AgentOwned Realty Charleston Group
For more information regarding the value of a property, please contact us for a free consultation.
Key Details
Sold Price $350,001
Property Type Single Family Home
Listing Status Sold
Purchase Type For Sale
Square Footage 1,542 sqft
Price per Sqft $226
Subdivision Cedar Springs
MLS Listing ID 20031396
Sold Date 12/23/20
Bedrooms 3
Full Baths 2
Year Built 2018
Lot Size 0.350 Acres
Acres 0.35
Property Description
Welcome home to Kay Street.
This charming home was built in 2018 by a local custom homebuilder and features an open floor plan, 9-foot ceilings, crown molding and hardwood floors throughout. Upon entering, you are greeted by a spacious entry way with lots of natural light. The dining room has been beautifully done and features an exquisite chandelier. Designed for convenience, the kitchen is open to both the dining room and living room, making this the perfect space to host your next gathering. The kitchen has been updated with backsplash and beautifully painted cabinets and the stainless-steel prep table adds a perfectly sized island option. You will find a pantry and laundry closet off of the kitchen as well as door leading you into the two car, attached garage.
The spacious and inviting living room features 12-foot ceilings and welcomes you to relax at the end of your day. Off of the living room you will find a perfectly sized screen room, a must for island living!
The luxurious master bedroom features a tray ceiling, a large walk-in closet and an ensuite bathroom, complete with double sinks and granite countertops.
The home has two additional bedrooms and a full bathroom in the hallway.
The front yard has been sodded and the owners recently had the spacious back yard leveled out. The large lot boasts a 6-foot privacy fence with dual gates.
Located in a peaceful, family friendly and highly sought-after community, this property does not have an HOA. Minutes from a number of amazing dining options and both Kiawah Island and Folly Beach, this is a must see.
Location
State SC
County Charleston
Area 23 - Johns Island
Rooms
Master Bedroom Ceiling Fan(s), Walk-In Closet(s)
Interior
Interior Features Tray Ceiling(s), High Ceilings, Walk-In Closet(s), Ceiling Fan(s), Entrance Foyer, Great, Pantry, Separate Dining
Heating Electric, Heat Pump
Cooling Central Air
Flooring Wood
Laundry Dryer Connection
Exterior
Garage Spaces 2.0
Fence Privacy
Utilities Available Berkeley Elect Co-Op, John IS Water Co
Roof Type Architectural,Asphalt
Porch Screened
Total Parking Spaces 2
Building
Lot Description 0 - .5 Acre
Story 1
Foundation Crawl Space
Sewer Septic Tank
Water Public
Architectural Style Ranch
Level or Stories One
New Construction No
Schools
Elementary Schools Angel Oak
Middle Schools Haut Gap
High Schools St. Johns
Others
Financing Cash,Conventional,FHA,VA Loan
Read Less Info
Want to know what your home might be worth? Contact us for a FREE valuation!

Our team is ready to help you sell your home for the highest possible price ASAP
GET MORE INFORMATION





