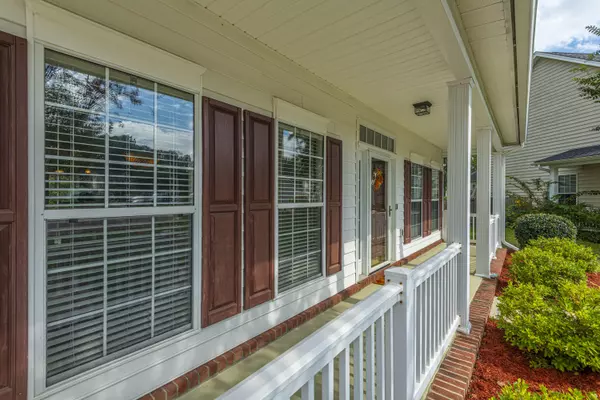Bought with Carolina One Real Estate
For more information regarding the value of a property, please contact us for a free consultation.
Key Details
Sold Price $330,000
Property Type Single Family Home
Listing Status Sold
Purchase Type For Sale
Square Footage 2,674 sqft
Price per Sqft $123
Subdivision Wescott Plantation
MLS Listing ID 20028610
Sold Date 01/19/21
Bedrooms 4
Full Baths 2
Half Baths 1
Year Built 2003
Lot Size 0.300 Acres
Acres 0.3
Property Description
This is it! The right home, schools, condition, & location. Cul-de-sac lot, big fenced back yard, golf course fairway & green beyond. Light inside colors complement wide hardwoods throughout the downstairs. Very livable floor plan; 2-story foyer w/ dining room left & office/flex/living space right, leads to main family room w/fireplace. Flows into cheery coastal kitchen w/stainless appliances, generous cabinets, large pantry; adjacent laundry room w/handy drop-zone by garage door. All 4 BRs up, including spacious FROG (currently used as office & crafts room). Very well maintained; new roof (2020), tankless water heater (2020), HVAC condenser (2017). Ecobee4 thermostat system; Ring doorbell. Nearby - pool, playgrounds, shops & grocery, golf, & local Wescott Park. Feels like home!
Location
State SC
County Dorchester
Area 61 - N. Chas/Summerville/Ladson-Dor
Rooms
Primary Bedroom Level Upper
Master Bedroom Upper Ceiling Fan(s), Garden Tub/Shower, Walk-In Closet(s)
Interior
Interior Features Ceiling - Smooth, High Ceilings, Garden Tub/Shower, Walk-In Closet(s), Ceiling Fan(s), Eat-in Kitchen, Family, Entrance Foyer, Frog Attached, Pantry, Separate Dining, Study
Heating Natural Gas
Cooling Central Air
Flooring Vinyl, Wood
Fireplaces Number 1
Fireplaces Type Family Room, Gas Log, One
Laundry Dryer Connection, Laundry Room
Exterior
Garage Spaces 2.0
Fence Privacy, Fence - Wooden Enclosed
Community Features Clubhouse, Golf Membership Available, Park, Pool, Tennis Court(s), Trash, Walk/Jog Trails
Utilities Available Dominion Energy, Dorchester Cnty Water Auth
Roof Type Architectural
Porch Patio, Front Porch
Total Parking Spaces 2
Building
Lot Description Cul-De-Sac, Level, On Golf Course
Story 2
Foundation Slab
Sewer Public Sewer
Water Public
Architectural Style Traditional
Level or Stories Two
New Construction No
Schools
Elementary Schools Fort Dorchester
Middle Schools Oakbrook
High Schools Ft. Dorchester
Others
Financing Cash, Conventional
Read Less Info
Want to know what your home might be worth? Contact us for a FREE valuation!

Our team is ready to help you sell your home for the highest possible price ASAP
GET MORE INFORMATION





