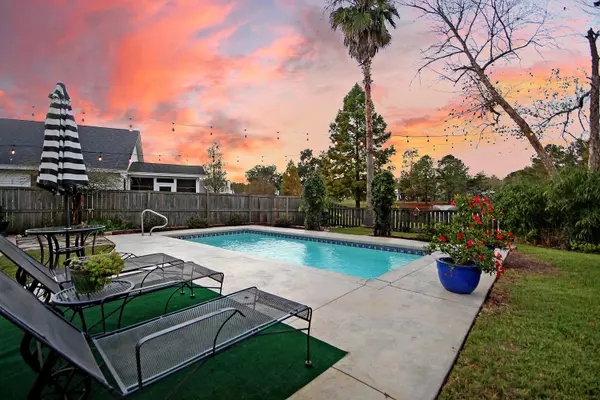Bought with Carolina One Real Estate
For more information regarding the value of a property, please contact us for a free consultation.
Key Details
Sold Price $297,000
Property Type Single Family Home
Sub Type Single Family Detached
Listing Status Sold
Purchase Type For Sale
Square Footage 1,666 sqft
Price per Sqft $178
Subdivision Whitehall
MLS Listing ID 20032390
Sold Date 01/29/21
Bedrooms 3
Full Baths 2
Half Baths 1
Year Built 1999
Lot Size 8,276 Sqft
Acres 0.19
Property Description
Peacefully situated on a pond lot in the desirable Whitehall community, this move-in ready home has a backyard oasis you must see! You're welcomed in by a two story foyer and hardwood floors that lead into the family room with its vaulted ceiling and cozy fireplace. The DOWNSTAIRS MASTER SUITE boasts a soaring vaulted ceiling, walk-in closet and en-suite bath with a garden tub and walk-in shower. The back patio area has a pergola with built-in swing that overlooks the pool, fenced-in yard and pond. The landscaping is gorgeous and a parking pad offers a great spot to hide your boat. The HVAC was replaced in 2016 as well as the roof! Carpet was replaced earlier this year. Come by today!There is a plant/vine in the backyard that is very sentimental and will be removed by the seller when they move. It will not convey. It has an identifying item attached to tell which one it is.
Location
State SC
County Dorchester
Area 61 - N. Chas/Summerville/Ladson-Dor
Rooms
Primary Bedroom Level Lower
Master Bedroom Lower Ceiling Fan(s), Garden Tub/Shower, Walk-In Closet(s)
Interior
Interior Features Ceiling - Blown, Ceiling - Cathedral/Vaulted, Garden Tub/Shower, Walk-In Closet(s), Ceiling Fan(s), Eat-in Kitchen, Family, Formal Living, Entrance Foyer
Heating Electric
Cooling Central Air
Flooring Ceramic Tile, Wood
Fireplaces Number 1
Fireplaces Type Family Room, One
Laundry Dryer Connection, Laundry Room
Exterior
Garage Spaces 2.0
Fence Privacy, Fence - Wooden Enclosed
Pool In Ground
Community Features Park, Tennis Court(s), Trash
Waterfront Description Pond
Roof Type Asphalt
Porch Patio
Total Parking Spaces 2
Private Pool true
Building
Lot Description 0 - .5 Acre, Interior Lot
Story 2
Foundation Slab
Sewer Public Sewer
Water Public
Architectural Style Traditional
Level or Stories Two
New Construction No
Schools
Elementary Schools Eagle Nest
Middle Schools River Oaks
High Schools Ft. Dorchester
Others
Financing Any
Read Less Info
Want to know what your home might be worth? Contact us for a FREE valuation!

Our team is ready to help you sell your home for the highest possible price ASAP
GET MORE INFORMATION





