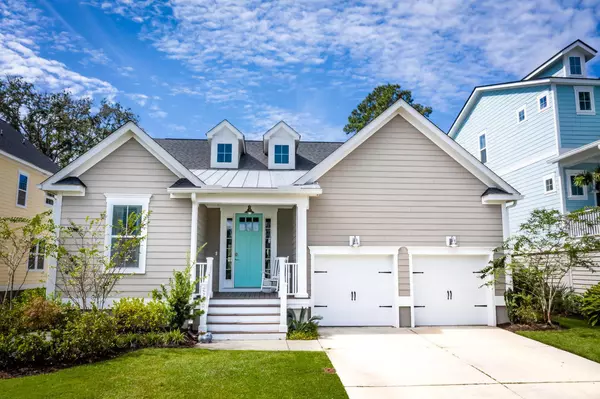Bought with Keller Williams Realty Charleston West Ashley
For more information regarding the value of a property, please contact us for a free consultation.
Key Details
Sold Price $545,000
Property Type Single Family Home
Listing Status Sold
Purchase Type For Sale
Square Footage 2,056 sqft
Price per Sqft $265
Subdivision Stonoview
MLS Listing ID 20026879
Sold Date 01/14/21
Bedrooms 3
Full Baths 2
Year Built 2016
Lot Size 6,098 Sqft
Acres 0.14
Property Description
Absolutely Stunning One story Marion Plan offers 3 bedrooms, 2 full baths, with lots of natural sunlight, and overlooks a beautiful pond with moss draped oak trees. Design features include hardwood floors, Chef's gourmet kitchen with stainless appliances, granite countertops, Coffered ceiling in foyer, and a spacious screened back porch overlooking the pond. UPGRADES Galore, irrigation system, paver patio, and new tile floor in Master bathroom, newly fenced in back yard. Stonoview is tucked away on the Stono River, it offers a long list of amenities including a deep water floating dock, 17 slips, 240 linear feet of boat dockage, kayak launch, community pool, walking/biking trails, Clubhouse and community fire-pit. Golf cart community, and natural gas community. Pergola conveys.
Location
State SC
County Charleston
Area 23 - Johns Island
Rooms
Primary Bedroom Level Lower
Master Bedroom Lower Ceiling Fan(s), Garden Tub/Shower, Outside Access, Walk-In Closet(s)
Interior
Interior Features Ceiling - Smooth, Tray Ceiling(s), High Ceilings, Garden Tub/Shower, Kitchen Island, Walk-In Closet(s), Ceiling Fan(s), Family, Entrance Foyer, Living/Dining Combo, Separate Dining
Heating Natural Gas
Cooling Central Air
Flooring Ceramic Tile, Wood
Laundry Dryer Connection, Laundry Room
Exterior
Garage Spaces 2.0
Community Features Clubhouse, Dock Facilities, Other, Park, Pool, Trash, Walk/Jog Trails
Utilities Available Berkeley Elect Co-Op, Dominion Energy, John IS Water Co
Waterfront Description Pond, Pond Site
Roof Type Architectural
Porch Patio, Screened
Total Parking Spaces 2
Building
Lot Description 0 - .5 Acre
Story 1
Foundation Crawl Space
Sewer Public Sewer
Water Public
Architectural Style Ranch
Level or Stories One
New Construction No
Schools
Elementary Schools Angel Oak
Middle Schools Haut Gap
High Schools St. Johns
Others
Financing Any, Cash, Conventional, FHA, VA Loan
Special Listing Condition Flood Insurance
Read Less Info
Want to know what your home might be worth? Contact us for a FREE valuation!

Our team is ready to help you sell your home for the highest possible price ASAP
GET MORE INFORMATION





