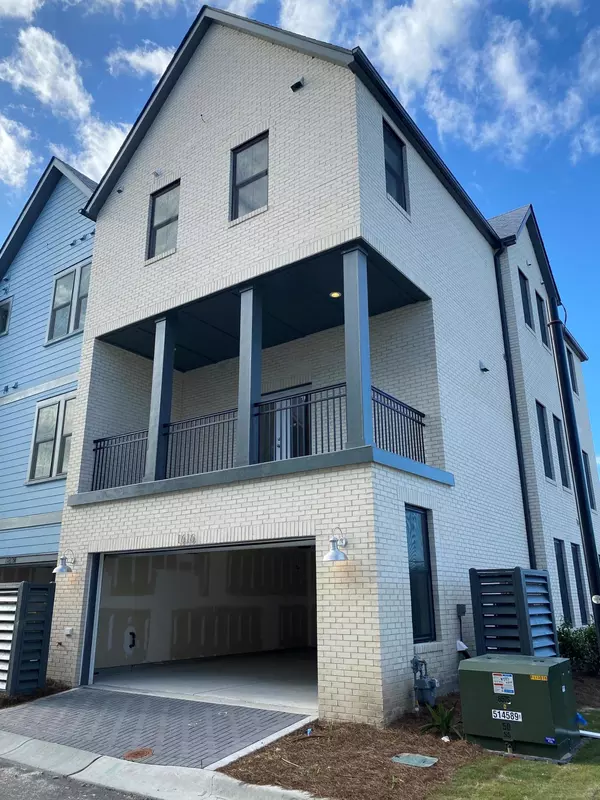Bought with BHHS Carolina Sun Real Estate
For more information regarding the value of a property, please contact us for a free consultation.
Key Details
Sold Price $583,095
Property Type Single Family Home
Sub Type Single Family Attached
Listing Status Sold
Purchase Type For Sale
Square Footage 2,624 sqft
Price per Sqft $222
Subdivision Midtown
MLS Listing ID 20031481
Sold Date 02/22/21
Bedrooms 4
Full Baths 3
Half Baths 1
Year Built 2020
Property Description
Welcome home to Midtown, Mount Pleasant's newest townhome community! The stunning 4-bedroom, 3.5 bath Sawyer end unit town home with an elevator and 2 car garage is an absolute gem. Enjoy cooking and entertaining in your gourmet kitchen with beautiful quartz counter tops, beautiful white cabinets and high-end GE appliances including a 5-burner gas cooktop and double ovens. After dinner, relax on your private rear covered porch or retire to your spacious owner's suite with a beautiful bathroom. Equipped with large tiled shower with dual heads including a large rain head fixture you will feel like you have just entered the spa. If you'd rather have a day or night out, you just can't beat this location!Just minutes from the best restaurants, shopping and beaches, living in Midtown will definitely help you experience all of what the Lowcountry has to offer. This market is hot so call me today to schedule your private tour of this incredible home before it's gone!
Move in ready to close by the end of February.
Location
State SC
County Charleston
Area 42 - Mt Pleasant S Of Iop Connector
Rooms
Primary Bedroom Level Upper
Master Bedroom Upper
Interior
Interior Features Ceiling - Smooth, High Ceilings, Elevator, Kitchen Island, Eat-in Kitchen, Family, Entrance Foyer, Pantry
Heating Natural Gas
Cooling Central Air
Flooring Ceramic Tile, Laminate, Wood
Laundry Dryer Connection, Laundry Room
Exterior
Exterior Feature Lawn Irrigation, Stoop
Garage Spaces 2.0
Community Features Lawn Maint Incl, Trash
Utilities Available Dominion Energy, Mt. P. W/S Comm
Roof Type Architectural
Porch Covered
Total Parking Spaces 2
Building
Lot Description Wooded
Story 3
Foundation Slab
Sewer Public Sewer
Water Public
Level or Stories 3 Stories
New Construction Yes
Schools
Elementary Schools Mamie Whitesides
Middle Schools Laing
High Schools Lucy Beckham
Others
Financing Cash, Conventional, FHA, VA Loan
Special Listing Condition 10 Yr Warranty
Read Less Info
Want to know what your home might be worth? Contact us for a FREE valuation!

Our team is ready to help you sell your home for the highest possible price ASAP
GET MORE INFORMATION





