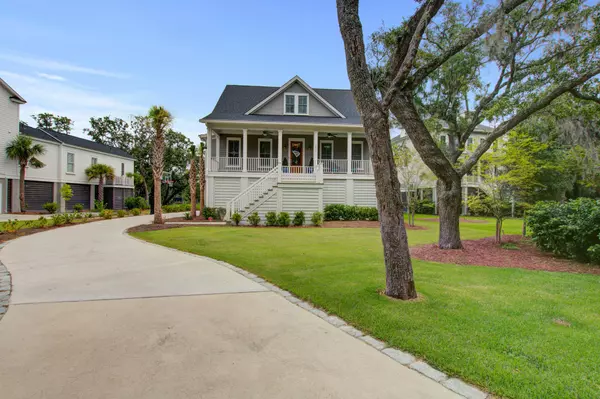Bought with Carolina One Real Estate
For more information regarding the value of a property, please contact us for a free consultation.
Key Details
Sold Price $730,000
Property Type Other Types
Sub Type Single Family Detached
Listing Status Sold
Purchase Type For Sale
Square Footage 2,792 sqft
Price per Sqft $261
Subdivision Headquarters Plantation
MLS Listing ID 20022687
Sold Date 03/01/21
Bedrooms 5
Full Baths 3
Half Baths 1
Year Built 2018
Lot Size 0.430 Acres
Acres 0.43
Property Description
Don't miss your opportunity to own this meticulously maintained, elevated construction home in highly desirable Headquarters Plantation! Located on a pond and with a beautifully landscaped yard, you can enjoy evenings on the full front porch or the full-length screened porch on the back of the house.When you enter the home you will see the beautiful hardwoods floors that extend throughout the downstairs and upstairs as well as crown molding and six inch baseboards. To the right is a custom built-in drop zone as well as a storage closet and the half bathroom complete with a pedestal sink and upgraded lighting.The large kitchen opens to the living room. There is a huge island with seating for four and plenty of room for a large dining table. Nothing is left to be desired in this kitchen with recessed lighting, granite countertops, stainless appliances, custom lighting and a tile backsplash. There is also an abundance of cabinets and a separate pantry. The family room has shiplap as well as a gas burning fireplace. You can see the pond from the living room and the large screened-in porch can be accessed from here as well. The spacious Master Bedroom is also located downstairs with the Master Bathroom and His and Hers closets. The Master Bathroom has separate vanities with granite countertops, a large tiled walk-in shower with seamless glass doors and a separate custom bathtub. The large laundry room is also located on the first floor.
Upstairs you will find the four additional well-sized bedrooms that share Jack and Jill bathrooms with separate shower rooms. There is also separate office space area that overlooks the backyard and pond.
The garage space extends the full length of the home underneath and has tons of storage space as well as a sink. Additional features of this home include a security system, lawn irrigation system, gutter guards, plantation shutters downstairs and custom blinds upstairs.
Location
State SC
County Charleston
Area 23 - Johns Island
Rooms
Primary Bedroom Level Lower
Master Bedroom Lower Ceiling Fan(s), Multiple Closets, Walk-In Closet(s)
Interior
Interior Features Ceiling - Smooth, High Ceilings, Kitchen Island, Walk-In Closet(s), Ceiling Fan(s), Eat-in Kitchen, Family, Entrance Foyer, Pantry, Study
Heating Heat Pump
Cooling Central Air
Flooring Ceramic Tile, Wood
Fireplaces Number 1
Fireplaces Type Family Room, Gas Log, One
Laundry Dryer Connection, Laundry Room
Exterior
Exterior Feature Lawn Irrigation
Garage Spaces 2.0
Fence Wrought Iron, Fence - Metal Enclosed
Community Features Dock Facilities, RV/Boat Storage, Trash
Utilities Available Charleston Water Service, Dominion Energy
Waterfront Description Lagoon, Pond, Pond Site
Roof Type Architectural
Porch Patio, Covered, Porch - Full Front, Screened
Total Parking Spaces 2
Building
Story 2
Foundation Raised
Sewer Public Sewer
Water Public
Architectural Style Traditional
Level or Stories Two
New Construction No
Schools
Elementary Schools Angel Oak
Middle Schools Haut Gap
High Schools St. Johns
Others
Financing Any
Read Less Info
Want to know what your home might be worth? Contact us for a FREE valuation!

Our team is ready to help you sell your home for the highest possible price ASAP
GET MORE INFORMATION





