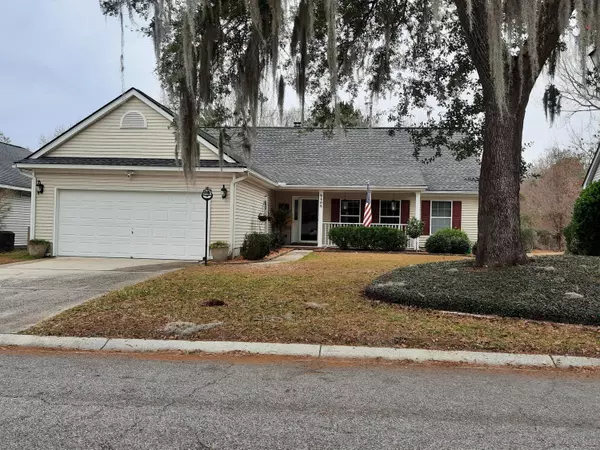Bought with Carolina One Real Estate
For more information regarding the value of a property, please contact us for a free consultation.
Key Details
Sold Price $285,000
Property Type Single Family Home
Listing Status Sold
Purchase Type For Sale
Square Footage 1,764 sqft
Price per Sqft $161
Subdivision Whitehall
MLS Listing ID 21001549
Sold Date 02/26/21
Bedrooms 3
Full Baths 2
Year Built 1999
Lot Size 7,840 Sqft
Acres 0.18
Property Description
You will be amazed by this pristine home with a large great room with fireplace, a large separate dining area with chair rail trim, a breakfast nook off the kitchen and a lovely sunroom that overlooks an amazing deck with roll up shades. The kitchen has lovely oak cabinets, new granite counter tops, freshly painted walls stainless steel appliances, a pantry and a small peninsula that is ideal for a few bar stools or a serving station from the kitchen. The master bedroom has vaulted ceiling, a plant shelf and plenty of windows for a bright, light exposure. There are his & hers closets. The master bath has a new vanity with granite counter top, an amazing soaking tub w/tile surround, plus a clear glass shower with full tile surround, and upgraded toilet. The 2nd bath has a new vanity w/granite counter top and hand-rubbed bronze fixtures. The sunroom is 9 x 14 and is heated and cooled with an in wall unit. The adjacent covered deck or pergola (built by Express Sunrooms) is spacious with deluxe ceiling and roll-up shades on each end. The back yard is a true delight with an array of garden spots. a lovely pineapple fountain is the focal point of the lovely garden at the rear of the yard. There is a good size shed completely floored with a work bench and loft shelf. The yard also sports a flagstone patio and an array of flower boxes. There are two palm trees with landscape lighting. There are two ponds behind this house and a gate that goes out the back for easy access. Not to be left out, the garage is everyone's dream. It is 6 ft longer than the others in the neighborhood and just perfect for fitting that small boat in behind closed doors. There are an abundance of cabinets that remain and a custom finish coating on the floor, making for a neat and easily cleanable garage.
Location
State SC
County Dorchester
Area 61 - N. Chas/Summerville/Ladson-Dor
Region Applewood
City Region Applewood
Rooms
Primary Bedroom Level Lower
Master Bedroom Lower Ceiling Fan(s), Garden Tub/Shower
Interior
Interior Features Ceiling - Cathedral/Vaulted, Ceiling Fan(s), Eat-in Kitchen, Entrance Foyer, Great, Separate Dining, Sun
Heating Heat Pump
Cooling Central Air, Other
Flooring Ceramic Tile, Wood
Fireplaces Number 1
Fireplaces Type Great Room, One, Wood Burning
Laundry Dryer Connection, Laundry Room
Exterior
Exterior Feature Lawn Irrigation, Lighting
Garage Spaces 2.0
Fence Privacy, Fence - Wooden Enclosed
Community Features Club Membership Available, Park, Pool, Tennis Court(s), Trash, Walk/Jog Trails
Utilities Available Charleston Water Service, Dominion Energy
Waterfront Description Pond
Roof Type Architectural
Porch Deck, Porch - Full Front
Total Parking Spaces 2
Building
Lot Description 0 - .5 Acre, Interior Lot
Story 1
Foundation Raised Slab
Sewer Public Sewer
Water Public
Architectural Style Ranch
Level or Stories One
New Construction No
Schools
Elementary Schools Eagle Nest
Middle Schools River Oaks
High Schools Ft. Dorchester
Others
Financing Any
Read Less Info
Want to know what your home might be worth? Contact us for a FREE valuation!

Our team is ready to help you sell your home for the highest possible price ASAP
GET MORE INFORMATION



