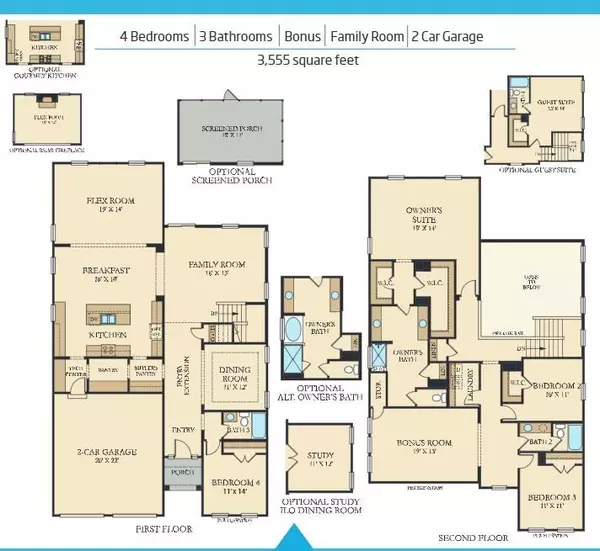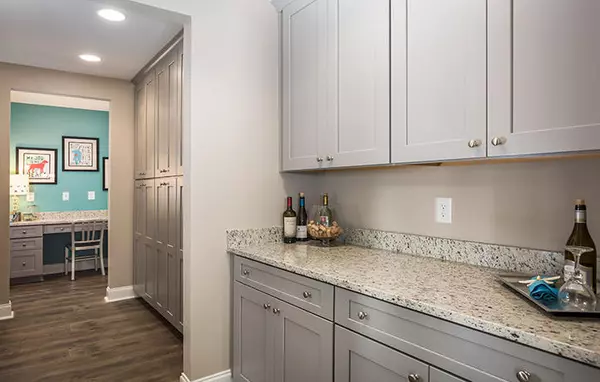Bought with Jeff Cook Real Estate LLC
For more information regarding the value of a property, please contact us for a free consultation.
Key Details
Sold Price $356,776
Property Type Single Family Home
Listing Status Sold
Purchase Type For Sale
Square Footage 3,555 sqft
Price per Sqft $100
Subdivision Cane Bay Plantation
MLS Listing ID 20023567
Sold Date 12/03/20
Bedrooms 4
Full Baths 2
Half Baths 1
Year Built 2020
Lot Size 7,840 Sqft
Acres 0.18
Property Description
The Jasper is one of a kind and nothing comes close to the wow factor that this home presents. You will fall in love the minute you walk through the front door. Enter to find a large, wide foyer, a front bedroom with full bath, perfect as a guest suite or home office. You will find a formal dining room and a gorgeous 2 story formal living room that is an absolute show stopper! The kitchen is a chef's dream!! It includes SS appliances including a gas range, built in microwave, and dishwasher. Beautiful painted grey maple cabinets, with gorgeous quartz countertops with subway tile back splash. This kitchen has it all!The oversized flat island includes a huge single bowl sink with brushed nickel pull out faucet. The kitchen island is definitely the heart of this home, it overlooks thebreakfast nook and family room. Behind the Kitchen, a butler's pantry with an enormous amount of extra storage and a convenient tech center is quaintly tucked away. This home is located on an awesome home site just down from our planned 2nd community swimming pool. It will be like having your own swimming pool in your back yard. There is a huge common area next to this home that will separate the pool from your home. There is a huge over-sized screened in porch off the back. This porch is 11 X 18. And, who wouldn't want a smart home that features Alexa and an entire home automation system? This home is completely wired to run on Alexa commands or from your smart phone. It includes a Ring door bell, key-less entry front door, smart thermostats, a wireless access point; which insures the home is 100% Wi-Fi certified, and so much more!
Venture upstairs to find a luxurious master suite featuring a large bedroom, his and her closets, spacious bathroom with dual vanities, garden tub, over-sized tiled walk in shower, private water closet and linen closet, never enough closets!! Down the hall the laundry room is conveniently located with easy access to bedrooms. Across the hall you will find 2 secondary bedrooms divided by a full bath, all which open up into the bonus room. What a perfect space for kids or guests! Residents of Lindera Preserve enjoy Resort style amenities and a vibrant, community-oriented neighborhood. There is a beautiful pool with splash zone, several play grounds, dog parks and center park which is the hub of the neighborhood and where you will find fitness classes, flag football leagues, community events and every day kids, adults and furry friends enjoying the outdoors! Plus the awesome dog parks found just behind our resort style swimming pool
You will not want to miss out on this one!! Located on a wonderful Pond Home site.
Location
State SC
County Berkeley
Area 74 - Summerville, Ladson, Berkeley Cty
Rooms
Primary Bedroom Level Upper
Master Bedroom Upper Garden Tub/Shower, Walk-In Closet(s)
Interior
Interior Features Ceiling - Smooth, High Ceilings, Garden Tub/Shower, Kitchen Island, Walk-In Closet(s), Bonus, Eat-in Kitchen, Family, Entrance Foyer, Living/Dining Combo, Loft, Pantry, Study
Heating Natural Gas
Cooling Central Air
Flooring Ceramic Tile, Laminate
Laundry Dryer Connection, Laundry Room
Exterior
Garage Spaces 2.0
Community Features Park, Pool, Walk/Jog Trails
Utilities Available BCW & SA, Dominion Energy
Roof Type Architectural
Porch Front Porch, Screened
Total Parking Spaces 2
Building
Lot Description Level
Story 2
Foundation Slab
Sewer Public Sewer
Water Public
Architectural Style Traditional
Level or Stories Two
New Construction Yes
Schools
Elementary Schools Whitesville
Middle Schools Berkeley
High Schools Berkeley
Others
Financing Cash, Conventional, FHA, USDA Loan, VA Loan
Special Listing Condition 10 Yr Warranty
Read Less Info
Want to know what your home might be worth? Contact us for a FREE valuation!

Our team is ready to help you sell your home for the highest possible price ASAP
GET MORE INFORMATION





