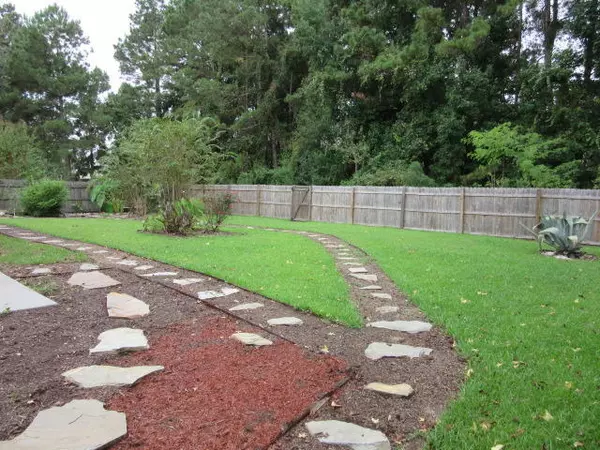Bought with The Group, LLC
For more information regarding the value of a property, please contact us for a free consultation.
Key Details
Sold Price $275,000
Property Type Single Family Home
Listing Status Sold
Purchase Type For Sale
Square Footage 2,000 sqft
Price per Sqft $137
Subdivision Whitehall
MLS Listing ID 18028432
Sold Date 04/15/21
Bedrooms 4
Full Baths 2
Year Built 1996
Lot Size 10,454 Sqft
Acres 0.24
Property Description
Lovely one story home with FROG in Whitehall Plantation. Floor plan has a nice flow from the Great room to the Eat in Kitchen and separate Dining Room. Upgrades include wood floors in Foyer, Great Room and Dining Room; Corian counters in Kitchen; Master Bathroom renovation with new jetted tub and new shower; Sunroom with lifetime warranty on windows; new roof in 2015; new carpet and padding in Master Bedroom; laminate In hallway and Hall Bath; wood-like blinds; and much more! HVAC system was replaced in 2013. The yard is nicely landscaped and enclosed with a 6 ft wood privacy fence. Whitehall Amenity Association includes a juniorOlympic size pool with cabana area and bathhouse, children's playground, picnic area, two tennis courts and multi-use ball fields. They also have a partnership with the City of North Charleston to use the ball fields for city leagues including Tiny TOT soccer and T-Ball. Whitehall is conveniently located close to the Air Force Base, Airport, Restaurants and Shopping in Summerville and on Dorchester Road. And it is of course part of Ft. Dorchester High School. Seller says neighbors are longtime residents, HOA keeps covenants enforced and police make normal rounds thru the neighborhood. This is a great house - come see for yourself! Also available for lease/purchase.
Location
State SC
County Dorchester
Area 61 - N. Chas/Summerville/Ladson-Dor
Rooms
Primary Bedroom Level Lower
Master Bedroom Lower Ceiling Fan(s), Garden Tub/Shower, Walk-In Closet(s)
Interior
Interior Features Ceiling - Blown, Ceiling - Cathedral/Vaulted, Ceiling Fan(s), Eat-in Kitchen, Entrance Foyer, Frog Attached, Great, Pantry, Separate Dining, Sun
Heating Heat Pump
Cooling Central Air
Flooring Ceramic Tile, Laminate, Wood
Fireplaces Number 1
Fireplaces Type Great Room, One, Wood Burning
Laundry Dryer Connection, Laundry Room
Exterior
Garage Spaces 2.0
Fence Privacy
Community Features Clubhouse, Park, Pool, Tennis Court(s), Trash, Walk/Jog Trails
Utilities Available Charleston Water Service, Dominion Energy
Roof Type Architectural
Total Parking Spaces 2
Building
Lot Description Interior Lot
Story 1
Foundation Slab
Sewer Public Sewer
Water Public
Architectural Style Traditional
Level or Stories One
New Construction No
Schools
Elementary Schools Eagle Nest
Middle Schools River Oaks
High Schools Ft. Dorchester
Others
Financing Lease Purchase, Any
Read Less Info
Want to know what your home might be worth? Contact us for a FREE valuation!

Our team is ready to help you sell your home for the highest possible price ASAP
GET MORE INFORMATION





