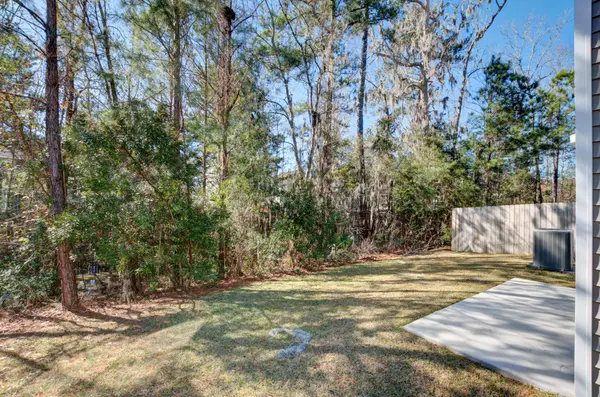Bought with Jeff Cook Real Estate LLC
For more information regarding the value of a property, please contact us for a free consultation.
Key Details
Sold Price $272,500
Property Type Single Family Home
Listing Status Sold
Purchase Type For Sale
Square Footage 1,796 sqft
Price per Sqft $151
Subdivision Wescott Plantation
MLS Listing ID 21003142
Sold Date 04/14/21
Bedrooms 3
Full Baths 2
Half Baths 1
Year Built 2017
Lot Size 3,049 Sqft
Acres 0.07
Property Description
This immaculate, well cared for, like new Wescott Plantation home is ready for new owners! 8970 Cat Tail Pond is just shy of 1800 square feet, 3 spacious bedrooms, 2 bathrooms, powder room, loft area on 2nd floor and private wooded lot. This modern open floorplan has been designed to maximize all living spaces. You are greeted to a 2-story foyer as you enter the front door. The kitchen is open to the large family room and eat in dining area with bay window. The kitchen has been upgraded to include bar area, stainless steel appliances, built in microwave, pantry and recessed lighting. As you make your way to the 2nd floor there is a large loft area perfect for a second living space that opens to the 2 additional bedrooms and bathroom. The private master suite has awell-appointed walk in closet and ensuite bathroom. The upgraded bathroom includes double vanity sinks, separate shower and soaker tub. Other features that help accentuate this home include 2 car garage with opener, ceiling fans, blinds throughout home, recessed cabinet, large walk in laundry room and upgraded kitchen faucets. Come take you peak today... you will not disappointed! But don't wait because at this price in this location, it's not going to last long!!
Location
State SC
County Dorchester
Area 61 - N. Chas/Summerville/Ladson-Dor
Rooms
Primary Bedroom Level Upper
Master Bedroom Upper Ceiling Fan(s), Garden Tub/Shower, Split, Walk-In Closet(s)
Interior
Interior Features Ceiling - Smooth, High Ceilings, Garden Tub/Shower, Walk-In Closet(s), Ceiling Fan(s), Eat-in Kitchen, Family, Entrance Foyer, Loft, Pantry
Heating Heat Pump
Cooling Central Air
Flooring Laminate, Vinyl
Laundry Dryer Connection, Laundry Room
Exterior
Garage Spaces 2.0
Fence Partial
Community Features Trash, Walk/Jog Trails
Utilities Available Dominion Energy, Dorchester Cnty Water and Sewer Dept
Roof Type Architectural
Porch Patio
Total Parking Spaces 2
Building
Lot Description 0 - .5 Acre, Level, Wooded
Story 2
Foundation Slab
Sewer Public Sewer
Water Public
Architectural Style Traditional
Level or Stories Two
New Construction No
Schools
Elementary Schools Joseph Pye
Middle Schools River Oaks
High Schools Ft. Dorchester
Others
Financing Cash, Conventional, FHA, VA Loan
Special Listing Condition 10 Yr Warranty
Read Less Info
Want to know what your home might be worth? Contact us for a FREE valuation!

Our team is ready to help you sell your home for the highest possible price ASAP
GET MORE INFORMATION





