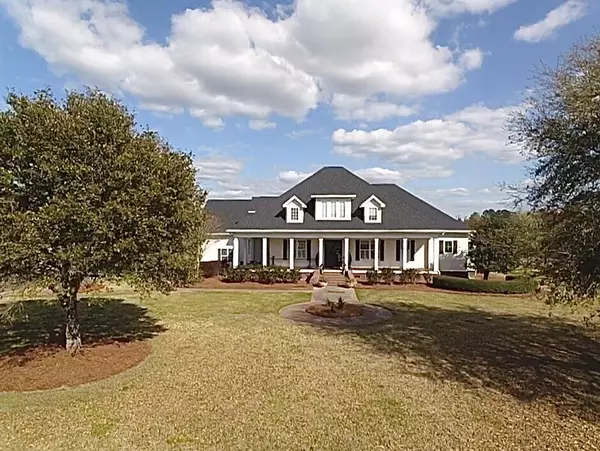Bought with The Real Estate Firm
For more information regarding the value of a property, please contact us for a free consultation.
Key Details
Sold Price $789,000
Property Type Single Family Home
Listing Status Sold
Purchase Type For Sale
Square Footage 4,200 sqft
Price per Sqft $187
Subdivision Highways 17-A / Old 52 / New 52
MLS Listing ID 21007624
Sold Date 06/25/21
Bedrooms 5
Full Baths 4
Half Baths 2
Year Built 2005
Lot Size 4.460 Acres
Acres 4.46
Property Description
**RARE OPPORTUNITY**. Stop reading and set up an appointment now!! This very secluded custom-built home on a private lake boasts a dock, in-ground pool and cabana, full basketball/tennis court, 7-car garage with heating and cooling, separate 1 bedroom/1bath in-law suite and every upgrade you could possibly want in a home, there is even a ''treehouse'' in one room. You are going to fall in love with the wrap-around front porch which leads you into open foyer and floor plan that includes wide-planked wood flooring throughout most of the 1st floor of the home. The living room has french doors leading to the fenced-in backyard with a in-ground pool and amazing cabana. The living room space also includes a fireplace and is open to a sitting room/formal dining room and a private office.The semi-open kitchen boasts the best in appliances, eat-in area and sitting area. The kitchen is an entertainer's dream with outside access for grilling, plus a pantry cabinet, coffee bar, oversized refrigerator space, gas range with griddle, 4 built-in ovens/microwaves, and eat-at island all surrounded by upgraded cabinets and granite countertops. On the first floor is also one of two owner's suites. The 1st floor owner's retreat has a raised tray ceiling, 2 walk-in closets with built-ins, walk-in shower, separate soaking tub and double sink vanity with built-in linen closet and storage. Upstairs is an additional owner's suite with a private bathroom that connects to a second living room space and private balcony overlooking the pool and lake. The two additional bedrooms share a large bathroom with a double-sink vanity. The tree-house bedroom is amazing. This room features a staircase that leads to a playroom just for the kids!! Separate from the home, but over the attached three-car garage is a in-law suite with matching wood floors, living and dining room, kitchen and bedroom. This space even includes vaulted ceilings, a full bath, laundry area, pantry and plenty of storage. Outside is an additional 4-bay garage, but be cautious, if you see it you are going to have to have it. New HVAC in 2019 and new roof in 2016. Additional half bath in the garage/workshop. Pool is salt water and fiberglass.
At closing, the sale will include the basketball court in addition to the land currently under the TMS# at approximately 3.15acres. Total acres will be approximately 4.4 acres. Buyer will receive a right-of-way at closing to include a gated entrance from Old Whitesville Road to the property. The lift in the garage will not convey. Pond is shared with the additional property. Barn, additional home and approximately 30acres could also be available. Buyer to verify anything deemed important.
Location
State SC
County Berkeley
Area 75 - Cross, St.Stephen, Bonneau, Rural Berkeley Cty
Rooms
Primary Bedroom Level Lower
Master Bedroom Lower Ceiling Fan(s), Dual Masters, Garden Tub/Shower, Multiple Closets, Sitting Room, Split, Walk-In Closet(s)
Interior
Interior Features Ceiling - Cathedral/Vaulted, Ceiling - Smooth, Tray Ceiling(s), High Ceilings, Garden Tub/Shower, Kitchen Island, Walk-In Closet(s), Ceiling Fan(s), Bonus, Eat-in Kitchen, Family, Formal Living, Entrance Foyer, Frog Detached, Game, Great, Living/Dining Combo, Loft, Media, In-Law Floorplan, Office, Other (Use Remarks), Pantry, Separate Dining, Study, Utility
Heating Electric
Cooling Central Air
Flooring Ceramic Tile, Wood
Fireplaces Number 1
Fireplaces Type Den, Family Room, Great Room, Living Room, One, Other (Use Remarks)
Laundry Dryer Connection, Laundry Room
Exterior
Exterior Feature Balcony, Dock - Existing
Garage Spaces 12.0
Fence Fence - Metal Enclosed
Pool In Ground
Community Features Central TV Antenna, Horses OK, Other, RV Parking, RV/Boat Storage, Walk/Jog Trails
Utilities Available BCW & SA, Berkeley Elect Co-Op, Santee Cooper
Waterfront true
Waterfront Description Lagoon, Lake Front, Waterfront - Shallow
Roof Type Architectural
Porch Deck, Patio, Front Porch, Porch - Full Front
Total Parking Spaces 12
Private Pool true
Building
Lot Description 2 - 5 Acres, High, Interior Lot, Level
Story 2
Foundation Crawl Space
Sewer Septic Tank
Water Public
Architectural Style Craftsman, Traditional
Level or Stories Two
New Construction No
Schools
Elementary Schools Berkeley
Middle Schools Berkeley
High Schools Berkeley
Others
Financing Cash, Conventional, FHA, USDA Loan, VA Loan
Read Less Info
Want to know what your home might be worth? Contact us for a FREE valuation!

Our team is ready to help you sell your home for the highest possible price ASAP
GET MORE INFORMATION





