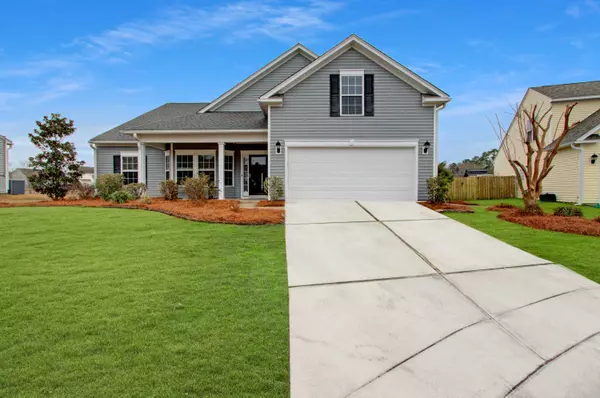Bought with Carolina One Real Estate
For more information regarding the value of a property, please contact us for a free consultation.
Key Details
Sold Price $410,000
Property Type Single Family Home
Listing Status Sold
Purchase Type For Sale
Square Footage 2,750 sqft
Price per Sqft $149
Subdivision Wescott Plantation
MLS Listing ID 21003679
Sold Date 03/19/21
Bedrooms 4
Full Baths 3
Year Built 2007
Lot Size 10,890 Sqft
Acres 0.25
Property Description
Enjoy POOL PARTIES year round in your HEATED, gunite, salt water swimming pool with 6 person Jacuzzi and custom multi color LED pool lights! This was approximately a $70,000 addition about 3 years ago! 2 year old architectural shingled roof! 2 year old 16 seer heating/AC system! 1 year old LVP flooring throughout living area! One story home with a bonus room with full bathroom upstairs! Current owners used the office as a 5th bedroom. Additional living areas include a formal living room, family room, eat-in kitchen, sunroom(used as a playroom), screened in lanai, laundry room, foyer and a 2 car garage with built-in additional storage! Located on a culdesac and a pond, with amazing neighbors! A short walk to the neighborhood play park on the other side of the pond and the neighborhood pool, which you won't need! Other features include: full front porch; Ring cameras on the doorbell and the backyard which can be monitored on your phone; wi-fi enabled heat/air conditioner that can be adjusted and monitored remotely using an app; August wi-fi front door lock that can be adjusted and monitored remotely using an app; freshly painted walls, doors, and trim throughout; custom built bookshelves/cabinets in the family room, shiplap accent wall with hidden media storage; gas fireplace; walk-up storage; epoxy floor in the garage with built-in work desk and additional storage. The master suite overlooks the backyard, has dual sinks, walk-in closet and tiled shower with 2 shower heads. The sunroom which is currently used as a playroom also overlooks the swimming pool, has an additional door leading to the screened porch and lots of windows for some great natural light. The staircase leads to the upstairs bedroom with a full bathroom. This home is in great condition and ready for the new owners!!
Location
State SC
County Dorchester
Area 61 - N. Chas/Summerville/Ladson-Dor
Region Oak Forest
City Region Oak Forest
Rooms
Primary Bedroom Level Lower
Master Bedroom Lower Ceiling Fan(s), Split, Walk-In Closet(s)
Interior
Interior Features Ceiling - Cathedral/Vaulted, Ceiling - Smooth, High Ceilings, Walk-In Closet(s), Ceiling Fan(s), Bonus, Eat-in Kitchen, Family, Formal Living, Entrance Foyer, Frog Attached, Great, Office, Pantry, Sun
Heating Electric, Natural Gas
Cooling Central Air
Flooring Ceramic Tile
Fireplaces Number 1
Fireplaces Type Family Room, Gas Connection, Gas Log, One
Laundry Dryer Connection, Laundry Room
Exterior
Garage Spaces 2.0
Fence Fence - Wooden Enclosed
Pool In Ground
Community Features Club Membership Available, Golf Course, Golf Membership Available, Park, Pool, Trash, Walk/Jog Trails
Utilities Available Dominion Energy, Dorchester Cnty Water and Sewer Dept
Waterfront Description Pond, Pond Site
Roof Type Architectural
Porch Patio, Covered, Front Porch, Porch - Full Front, Screened
Total Parking Spaces 2
Private Pool true
Building
Lot Description Cul-De-Sac, Level
Story 1
Foundation Slab
Sewer Public Sewer
Water Public
Architectural Style Ranch, Traditional
Level or Stories One, One and One Half
New Construction No
Schools
Elementary Schools Fort Dorchester
Middle Schools Oakbrook
High Schools Ft. Dorchester
Others
Financing Any, Cash, Conventional, FHA, VA Loan
Read Less Info
Want to know what your home might be worth? Contact us for a FREE valuation!

Our team is ready to help you sell your home for the highest possible price ASAP
GET MORE INFORMATION





