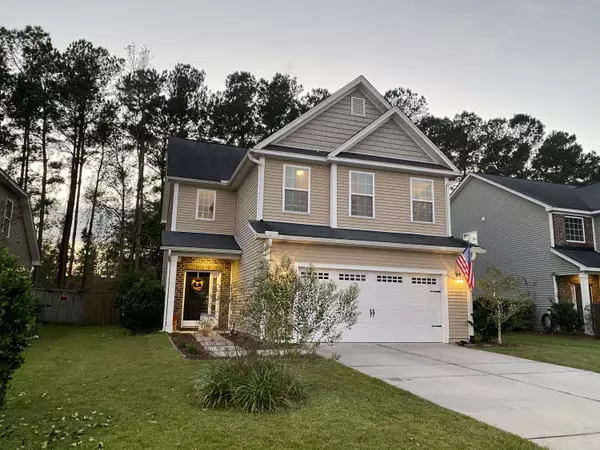Bought with Matt O'Neill Real Estate
For more information regarding the value of a property, please contact us for a free consultation.
Key Details
Sold Price $283,500
Property Type Single Family Home
Listing Status Sold
Purchase Type For Sale
Square Footage 2,062 sqft
Price per Sqft $137
Subdivision Hunters Bend
MLS Listing ID 20031541
Sold Date 01/14/21
Bedrooms 4
Full Baths 2
Half Baths 1
Year Built 2011
Lot Size 7,405 Sqft
Acres 0.17
Property Description
Awesome home made for entertaining, inside and out. Located on a private home site backing to a wooded buffer. Walk inside and you are greeted by a spacious foyer with a 2 story ceiling & wooden stair case. No carpet in this home...there is laminate flooring or ceramic tile through out. The gourmet kitchen features new Samsung appliances w/ a convection range and hybrid dishwasher plus solid surface counter tops and 42'' cabinets. The laundry room and powder room are located just off the garage. The owners suite has a deluxe bath featuring a dual vanity, garden tub and walk in shower. The 4th bedroom is large enough to be used as a game room . Out back a covered porch w/ metal roof with string lights & fire pit wait. Walk to the pool, park & schools or bike ride to Starbucks at Nexton.
Location
State SC
County Berkeley
Area 74 - Summerville, Ladson, Berkeley Cty
Interior
Interior Features Ceiling - Cathedral/Vaulted, Ceiling - Smooth, Tray Ceiling(s), High Ceilings, Garden Tub/Shower, Walk-In Closet(s), Ceiling Fan(s), Bonus, Eat-in Kitchen, Family, Entrance Foyer, Pantry, Separate Dining
Heating Electric
Cooling Central Air
Flooring Ceramic Tile, Laminate
Laundry Dryer Connection, Laundry Room
Exterior
Garage Spaces 2.0
Fence Privacy, Fence - Wooden Enclosed
Community Features Park, Pool, Trash, Walk/Jog Trails
Utilities Available BCW & SA, Berkeley Elect Co-Op
Roof Type Asphalt
Porch Patio, Covered
Total Parking Spaces 2
Building
Lot Description 0 - .5 Acre, Interior Lot, Level
Story 2
Foundation Raised Slab, Slab
Sewer Public Sewer
Water Public
Architectural Style Traditional
Level or Stories Two
New Construction No
Schools
Elementary Schools Sangaree
Middle Schools Sangaree
High Schools Cane Bay High School
Others
Financing Any
Read Less Info
Want to know what your home might be worth? Contact us for a FREE valuation!

Our team is ready to help you sell your home for the highest possible price ASAP
GET MORE INFORMATION





