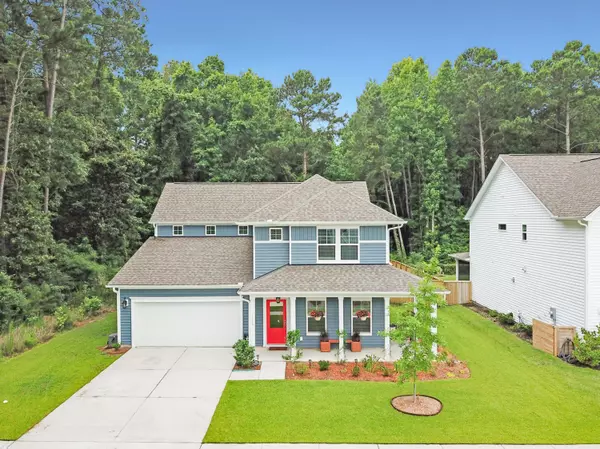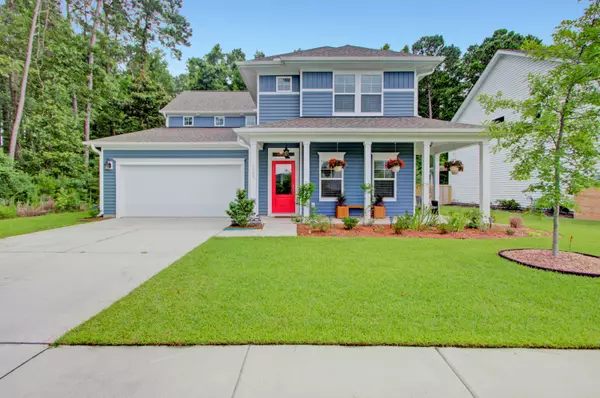Bought with Dunes Properties of Chas Inc
For more information regarding the value of a property, please contact us for a free consultation.
Key Details
Sold Price $580,000
Property Type Single Family Home
Listing Status Sold
Purchase Type For Sale
Square Footage 2,786 sqft
Price per Sqft $208
Subdivision Riverview Farms
MLS Listing ID 21018364
Sold Date 08/12/21
Bedrooms 4
Full Baths 3
Half Baths 1
Year Built 2018
Lot Size 10,018 Sqft
Acres 0.23
Property Description
Stunning Floorplan, Fantastic Location, High-End Finishes, Abundant Amenities!!!! Richly appointed 4 Bedroom Home (w Master Bedroom Down) sits on large, private lot. This 2018 build, open floorplan presents the most sought-after finishes and upgrades in the neighborhood. Wood flooring and crown molding throughout all downstairs living spaces. Flex space with on-trend heightened wainscotting off foyer perfect forHome Office, Living Room, Formal Dining, or Home Classroom.
Impressive professional-grade Kitchen with clean lines is the heart-of-the home. Massive Quartz countertop Island includes additional cabinets, power, and luxury shiplap finish. Crisp white 42" cabinets, tile backsplash, stainless appliances, 5-Burner gas cooktop, wall oven and microwave, gourmet kitchen hood, pots & pans drawers, pendant lighting, deep pantry with custom shelving, & true porcelain farm sink.
Excellent Natural Light greets all in the cavernous, open-to-below Great Room that includes many added windows and gas fireplace. Enormous Downstairs Master Bedroom includes tray ceiling and wood floors. Rear home placement. Fully tiled master bathroom with oversized dual bowl vanity, giant walk-in fully tiled shower with dual shower heads and bench. Wood Stairs with open balustrades. Double, under stair storage. Upstairs includes large loft, a bedroom with its own private bath, and 2 additional bedrooms.
Entertainers' paradise with an almost 500 sqft rear screened porch! Fully fenced backyard abutting woods.
This property is located in Riverview Farms, a small enclave on desirable John's Island. The neighborhood boasts protected green spaces, neighborhood garden, play park, ponds, & walking trails. Amazing location!! It is convenient to area employers and approx. 8 miles to Downtown Charleston, 5 miles to the Saturday Sea Island Farmers Market & 4 public boat landings, 15 miles to area beaches (Folly Beach, Kiawah & Beachwalker Park) & within minutes of area grocery & local restaurants & bars (The Royal Tern, Low Tide Brewery, Wild Olive, Southern Brews Coffee, Seanachai, and soon to open Minero to name a few). This home, in this location & neighborhood will not last long!!
Location
State SC
County Charleston
Area 23 - Johns Island
Rooms
Primary Bedroom Level Lower
Master Bedroom Lower Sitting Room, Walk-In Closet(s)
Interior
Interior Features Ceiling - Cathedral/Vaulted, Ceiling - Smooth, Tray Ceiling(s), High Ceilings, Kitchen Island, Walk-In Closet(s), Ceiling Fan(s), Bonus, Eat-in Kitchen, Family, Entrance Foyer, Great, Loft, Pantry, Separate Dining, Utility
Heating Natural Gas
Cooling Central Air
Flooring Ceramic Tile, Wood
Fireplaces Number 1
Fireplaces Type Gas Connection, Great Room, One
Laundry Dryer Connection, Laundry Room
Exterior
Garage Spaces 2.0
Fence Privacy, Fence - Wooden Enclosed
Community Features Other, Park, Walk/Jog Trails
Utilities Available Charleston Water Service, Dominion Energy, John IS Water Co
Roof Type Architectural
Porch Covered, Front Porch, Screened
Total Parking Spaces 2
Building
Lot Description 0 - .5 Acre, Wooded
Story 2
Foundation Slab
Sewer Public Sewer
Water Public
Architectural Style Traditional
Level or Stories Two
New Construction No
Schools
Elementary Schools Angel Oak
Middle Schools Haut Gap
High Schools St. Johns
Others
Financing Cash, Conventional, FHA, VA Loan
Special Listing Condition 10 Yr Warranty
Read Less Info
Want to know what your home might be worth? Contact us for a FREE valuation!

Our team is ready to help you sell your home for the highest possible price ASAP
GET MORE INFORMATION





