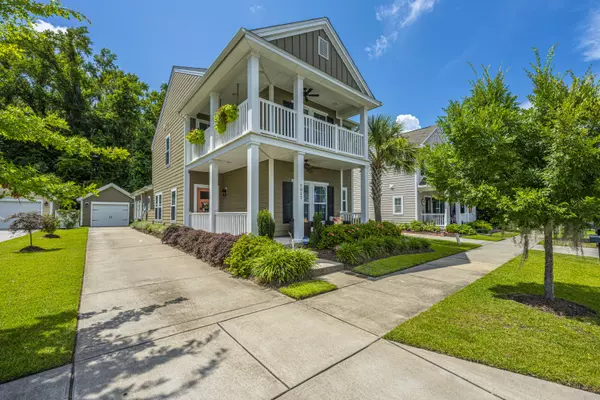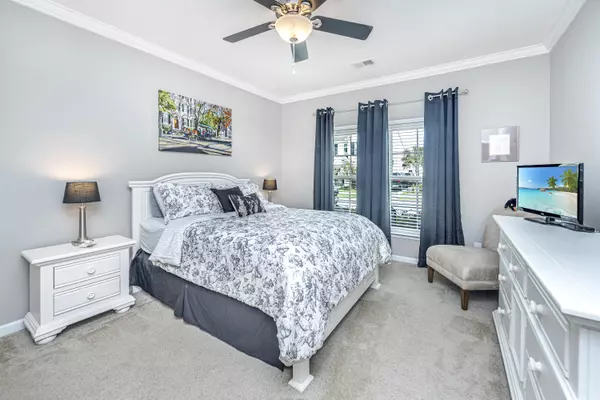Bought with Carolina One Real Estate
For more information regarding the value of a property, please contact us for a free consultation.
Key Details
Sold Price $472,000
Property Type Single Family Home
Listing Status Sold
Purchase Type For Sale
Square Footage 2,536 sqft
Price per Sqft $186
Subdivision The Gardens Of Whitney Lake
MLS Listing ID 21019768
Sold Date 09/30/21
Bedrooms 3
Full Baths 2
Half Baths 1
Year Built 2013
Lot Size 5,227 Sqft
Acres 0.12
Property Description
Located in the much sought after neighborhood of Whitney Lakes, with its 25 acre lake, miles of walking trails and is only a 20 minute drive to Charleston or the beaches, this home has been meticulously maintained and beautifully decorated. It has an open floor plan, downstairs MBR, a four seasons sun room and an upstairs media room. It is ideal for a young family with children or older couples looking for a little more space. As you enter the front door you have access to the downstairs master bedroom and the stair case leading to the second floor. You then enter into a large family room complete with crown molding, laminate floors and a gas fireplace. This adjoins a large kitchen with granite counter tops, a center island, built-in Microwave that also operates as a convection ovenand vents to the outside. The kitchen flows nicely into the adjoining dining room and four season sun room both of which overlook the backyard fire pit and garden. Upstairs there is a large media room, 2 additional bedrooms and a full bath. There is also plenty of closet space throughout including walk in closets in each of the bedrooms. And if that is not enough there is a Generac back up generator that powers the entire house as well as a drip irrigation system for the flower beds. Please see the full list of upgrades in documents.
A $2,300 Lender Credit is available and will be applied towards the buyer's closing costs and pre-paids if the buyer chooses to use the seller's preferred lender. This credit is in addition to any negotiated seller concessions.
Location
State SC
County Charleston
Area 23 - Johns Island
Rooms
Primary Bedroom Level Lower
Master Bedroom Lower Ceiling Fan(s), Walk-In Closet(s)
Interior
Interior Features Ceiling - Smooth, High Ceilings, Kitchen Island, Walk-In Closet(s), Ceiling Fan(s), Family, Media, Pantry, Separate Dining, Sun
Heating Natural Gas
Cooling Central Air
Flooring Ceramic Tile, Laminate
Fireplaces Type Family Room
Laundry Laundry Room
Exterior
Garage Spaces 1.0
Community Features Walk/Jog Trails
Utilities Available Berkeley Elect Co-Op, Charleston Water Service, Dominion Energy, John IS Water Co
Roof Type Architectural
Porch Porch - Full Front, Wrap Around
Total Parking Spaces 1
Building
Lot Description 0 - .5 Acre
Story 2
Foundation Raised Slab
Sewer Public Sewer
Water Public
Architectural Style Charleston Single
Level or Stories Two
New Construction No
Schools
Elementary Schools Angel Oak
Middle Schools Haut Gap
High Schools St. Johns
Others
Financing Cash, Conventional, VA Loan
Read Less Info
Want to know what your home might be worth? Contact us for a FREE valuation!

Our team is ready to help you sell your home for the highest possible price ASAP
GET MORE INFORMATION





