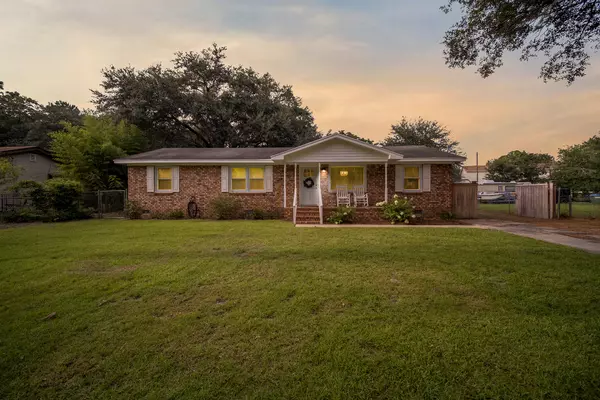Bought with Matt O'Neill Real Estate
For more information regarding the value of a property, please contact us for a free consultation.
Key Details
Sold Price $361,350
Property Type Single Family Home
Sub Type Single Family Detached
Listing Status Sold
Purchase Type For Sale
Square Footage 1,922 sqft
Price per Sqft $188
Subdivision Morris Acres
MLS Listing ID 21024180
Sold Date 10/08/21
Bedrooms 4
Full Baths 3
Year Built 1970
Lot Size 0.440 Acres
Acres 0.44
Property Description
Welcome to 3506 Patton Avenue! Nestled in the heart of Johns Island on a massive lot just under 1/2 acre and located in an x flood zone. This brick ranch provides the feel of rural living while still being close enough beaches, shopping and dining! With it's massive yard and mature trees there is plenty of privacy. When you enter the home you are greeted with an open concept living/dining room and a stunning gourmet kitchen with hardwood floors throughout. The house was renovated in 2018 with recessed lighting throughout, granite countertops, stainless steel appliances, a beautiful tile backsplash, and an island with bar seating in the kitchen; updated bathrooms with tiled walk-in showers, an enormous master ensuite, a mother-in-law suite off the kitchen with it's own entrance, andan additional 2 bedrooms; all boasting window treatments and tastefully updated fixtures. The fenced in backyard offers plenty of space and is perfect for your fur babies to run around safely; there is also an enclosed workshop with power and water! Perfect for boat storage. This home offers charm and beauty inside and all the space and storage for your outdoor pleasure as well!
Location
State SC
County Charleston
Area 23 - Johns Island
Rooms
Master Bedroom Ceiling Fan(s)
Interior
Interior Features Family, In-Law Floorplan
Heating Heat Pump
Cooling Central Air
Flooring Ceramic Tile, Wood
Laundry Dryer Connection
Exterior
Garage Spaces 2.0
Utilities Available Dominion Energy, John IS Water Co
Roof Type Asphalt
Total Parking Spaces 2
Building
Lot Description 0 - .5 Acre
Story 1
Foundation Crawl Space
Sewer Septic Tank
Water Public
Architectural Style Ranch
Level or Stories One
New Construction No
Schools
Elementary Schools Angel Oak
Middle Schools Haut Gap
High Schools St. Johns
Others
Financing Cash, Conventional, FHA
Read Less Info
Want to know what your home might be worth? Contact us for a FREE valuation!

Our team is ready to help you sell your home for the highest possible price ASAP
GET MORE INFORMATION





