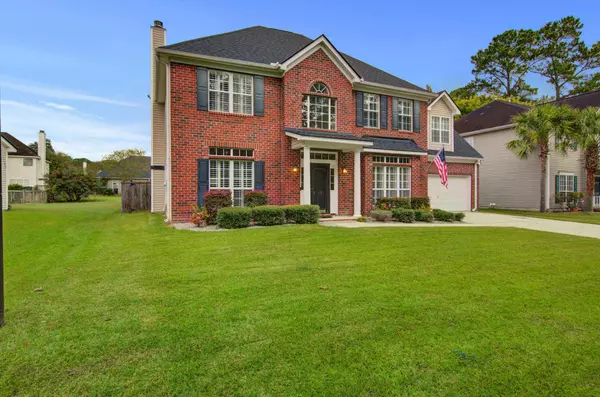Bought with Charleston Homes
For more information regarding the value of a property, please contact us for a free consultation.
Key Details
Sold Price $352,500
Property Type Single Family Home
Sub Type Single Family Detached
Listing Status Sold
Purchase Type For Sale
Square Footage 2,839 sqft
Price per Sqft $124
Subdivision Whitehall
MLS Listing ID 20029553
Sold Date 12/22/20
Bedrooms 5
Full Baths 2
Half Baths 1
Year Built 2003
Lot Size 9,147 Sqft
Acres 0.21
Property Description
This beautiful home is perfect for gathering with family and friends! Updates include 2 new A/C units June 2020 and a 2017 roof. Let's start in the backyard-wow-enjoy the 2 yr old hot tub under a gazebo with pull shade and a private outside changing area, plus a custom covered wooden grilling/prep area for those great cookouts. While we are outside, check out the custom play area with its own fence, the huge screened porch and firepit! We haven't even gone inside yet! The soaring foyer welcomes you to a flex room on the left and a beautiful dining room w/crown molding on the right-both with wood flooring. The large family room is complete with lots of windows, dentil molding and gas fireplace. Throughout the home are plantation shutters on all windows. The kitchen boasts an island,stainless appliances including a Bosch dishwasher, corner sink a walk-in pantry and white cabinets The breakfast area is quite large and also has a staircase leading upstairs. The wet bar is perfectly positioned to head out onto the fabulous screened porch and enjoy your favorite beverage. If it's a little too sunny, you can pull down a shade on one end of the porch and turn on those ceiling fans. The garage has a painted floor, service door, shelving and a work area. Upstairs you will find four bedrooms plus a bonus room. The master bedroom painted March 2020 offers a deep tray ceiling ,an ensuite with tiled garden tub, separate shower and walk-in closet. The 3 secondary bedrooms are all nicely sized and 2 have new ceiling fans. The huge bonus room can be a 5th bedroom, playroom, media room and more. Across the street from the home is a wooded area. There are only eleven homes on this cul de sac street. If you are looking for a home with custom touches where you can relax and enjoy each day, this is the home for you.
Location
State SC
County Dorchester
Area 61 - N. Chas/Summerville/Ladson-Dor
Region The Vineyard
City Region The Vineyard
Rooms
Primary Bedroom Level Upper
Master Bedroom Upper Ceiling Fan(s), Garden Tub/Shower, Walk-In Closet(s)
Interior
Interior Features Ceiling - Cathedral/Vaulted, Tray Ceiling(s), High Ceilings, Garden Tub/Shower, Kitchen Island, Walk-In Closet(s), Wet Bar, Ceiling Fan(s), Bonus, Eat-in Kitchen, Family, Formal Living, Entrance Foyer, Office, Pantry, Separate Dining, Study
Heating Natural Gas
Cooling Central Air
Flooring Vinyl, Wood
Fireplaces Number 1
Fireplaces Type Family Room, Gas Log, One
Laundry Dryer Connection, Laundry Room
Exterior
Exterior Feature Stoop
Garage Spaces 2.0
Fence Privacy, Fence - Wooden Enclosed
Community Features Park, Pool, Tennis Court(s), Trash
Utilities Available Charleston Water Service, Dominion Energy
Porch Patio, Screened
Total Parking Spaces 2
Building
Lot Description 0 - .5 Acre, Cul-De-Sac
Story 2
Foundation Slab
Sewer Public Sewer
Water Public
Architectural Style Traditional
Level or Stories Two
New Construction No
Schools
Elementary Schools Eagle Nest
Middle Schools River Oaks
High Schools Ft. Dorchester
Others
Financing Cash, Conventional, FHA, VA Loan
Read Less Info
Want to know what your home might be worth? Contact us for a FREE valuation!

Our team is ready to help you sell your home for the highest possible price ASAP
GET MORE INFORMATION





