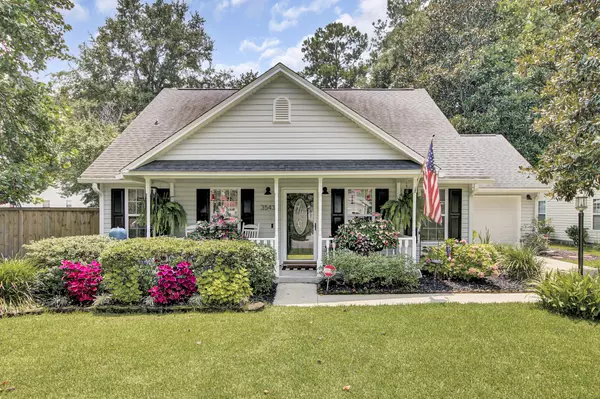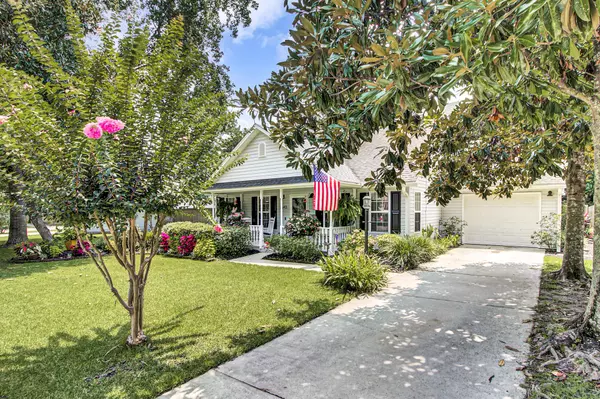Bought with Sweet Grass Real Estate, LLC
For more information regarding the value of a property, please contact us for a free consultation.
Key Details
Sold Price $448,500
Property Type Single Family Home
Sub Type Single Family Detached
Listing Status Sold
Purchase Type For Sale
Square Footage 1,390 sqft
Price per Sqft $322
Subdivision Winnsboro Lakes
MLS Listing ID 21025387
Sold Date 10/29/21
Bedrooms 3
Full Baths 2
Year Built 1998
Lot Size 10,890 Sqft
Acres 0.25
Property Description
Welcome home to 3543 Hunters Oak Lane. This 3 bedroom 2 bath home has been meticulously maintained and is move-in ready. As you drive up to the house you will notice all of the beautiful landscaping in the front yard and around the front porch. When you enter the home you will notice the open floorplan going from the living room to the kitchen. To the left is the primary bedroom with en suite bathroom. As you walk down the hallway you will find the guest bedrooms and guest bathroom on the left and the dining area on the right. The kitchen has been updated with new counters, cabinets, and backsplash. As you walk into the backyard you will see the oasis the owners have created with a stone patio, beautiful landscaping and hardscape, outdoor TV, and the 20x40 gunite pool.The owners have done tons of updates/upgrades to the home including updating the kitchen, new floors, solar panels that are paid off, and completely redoing the backyard with a 20x40 gunite pool.
Location
State SC
County Charleston
Area 23 - Johns Island
Rooms
Primary Bedroom Level Lower
Master Bedroom Lower Ceiling Fan(s)
Interior
Interior Features Ceiling - Blown, Ceiling Fan(s), Family
Heating Electric
Cooling Central Air
Laundry Dryer Connection, Laundry Room
Exterior
Exterior Feature Lawn Irrigation, Lighting
Garage Spaces 1.0
Fence Fence - Wooden Enclosed
Pool In Ground
Utilities Available Berkeley Elect Co-Op, Charleston Water Service
Roof Type Architectural
Porch Patio, Front Porch
Total Parking Spaces 1
Private Pool true
Building
Lot Description 0 - .5 Acre, Level
Story 1
Foundation Slab
Sewer Public Sewer
Water Public
Architectural Style Ranch
Level or Stories One
New Construction No
Schools
Elementary Schools Angel Oak
Middle Schools Haut Gap
High Schools St. Johns
Others
Financing Any, Cash, Conventional, FHA, VA Loan
Read Less Info
Want to know what your home might be worth? Contact us for a FREE valuation!

Our team is ready to help you sell your home for the highest possible price ASAP
GET MORE INFORMATION





