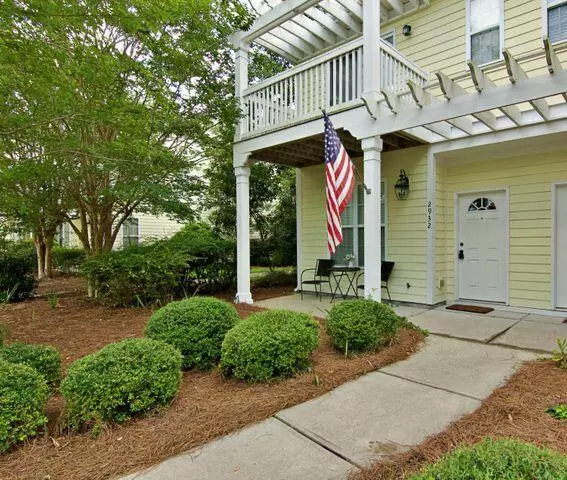Bought with Matt O'Neill Real Estate
For more information regarding the value of a property, please contact us for a free consultation.
Key Details
Sold Price $315,000
Property Type Single Family Home
Listing Status Sold
Purchase Type For Sale
Square Footage 1,750 sqft
Price per Sqft $180
Subdivision Whitney Lake
MLS Listing ID 21025996
Sold Date 11/16/21
Bedrooms 3
Full Baths 2
Half Baths 1
Year Built 2007
Lot Size 2,613 Sqft
Acres 0.06
Property Description
Hard to find END-UNIT TWO-STORY 3 bedroom, 2.5 bathroom townhouse in desirable Whitney Lakes! This property is move-in ready and should be available for closing mid-late October. From the charming front porch, the front door leads to a welcoming foyer. Hardwood floors continue from the light-filled dining room into the spacious kitchen open to the great room. The kitchen features granite counter-tops, and stainless steel appliances, plus a pantry and abundant work surfaces and storage cabinets. Once again, you will appreciate the natural light in the large great room located on the rear of the home. A covered back porch leads to a privacy fenced garden area. Beyond the gate, you will appreciate two convenient parking spaces. Please click forUpstairs you will find three good-sized bedrooms with a total of four walk-in closets! The primary bedroom has access to a private balcony, great for starting your day or winding down at the end of the day. The washer and dryer convey and are conveniently located on the second floor. The second bathroom can be accessed directly from one of the two guest bedrooms.
Whitney Lakes is conveniently located just a short drive from James Island, downtown Charleston, and any of the nearby beaches! You will appreciate the fact that you can enter the neighborhood from either Maybank Highway or River Road (never have to turn left). This home is tucked back on one of the quietest streets, but you are a short walk from a beautiful pond and the larger lake. Please drive around the lake!
Neighborhood amenities are believed to include the 25 acre lake with common dock, walking trails, dog parks, fire pit, canoe/kayak racks (not verified by listing agent).
Rules & regulations document is available from your agent. Listing agent believes fishing and paddle-boarding are allowed, but please verify. Some rear porches appear to be screened, but please verify permission, if important.
Alternate directions: from James Island: Maybank Rd, right on Sailfish, right on Sugarberry. Please park behind townhome on Sedum Alley.
Location
State SC
County Charleston
Area 23 - Johns Island
Rooms
Primary Bedroom Level Upper
Master Bedroom Upper Ceiling Fan(s), Garden Tub/Shower, Outside Access, Walk-In Closet(s)
Interior
Interior Features Ceiling - Smooth, Garden Tub/Shower, Walk-In Closet(s), Ceiling Fan(s), Entrance Foyer, Great, Pantry, Separate Dining
Heating Electric, Forced Air
Cooling Central Air
Flooring Ceramic Tile, Wood
Laundry Dryer Connection, Laundry Room
Exterior
Exterior Feature Balcony
Fence Privacy, Fence - Wooden Enclosed
Community Features Lawn Maint Incl, Trash, Walk/Jog Trails
Utilities Available Berkeley Elect Co-Op, Charleston Water Service, John IS Water Co
Roof Type Architectural
Porch Covered, Porch - Full Front
Building
Story 2
Foundation Raised Slab
Sewer Public Sewer
Water Public
Level or Stories Two
New Construction No
Schools
Elementary Schools Angel Oak
Middle Schools Haut Gap
High Schools St. Johns
Others
Financing Cash,Conventional
Read Less Info
Want to know what your home might be worth? Contact us for a FREE valuation!

Our team is ready to help you sell your home for the highest possible price ASAP
GET MORE INFORMATION





