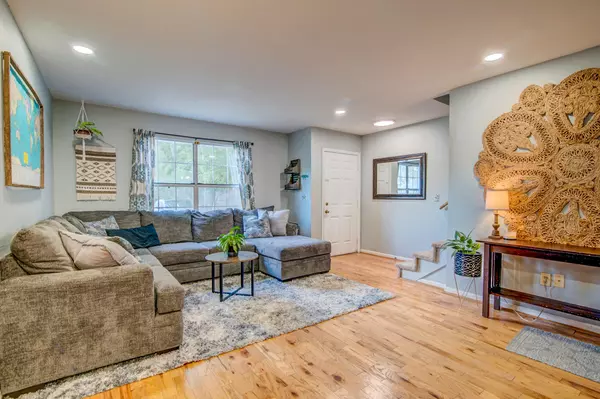Bought with EXP Realty LLC
For more information regarding the value of a property, please contact us for a free consultation.
Key Details
Sold Price $150,000
Property Type Single Family Home
Listing Status Sold
Purchase Type For Sale
Square Footage 1,098 sqft
Price per Sqft $136
Subdivision Fireside
MLS Listing ID 21025187
Sold Date 11/01/21
Bedrooms 2
Full Baths 1
Half Baths 1
Year Built 1985
Lot Size 8,712 Sqft
Acres 0.2
Property Description
Welcome to Fireside Community. This lovely home is a two story end unit that sits in a quiet cul-de-sac with 2 off street parking spaces included. As you enter, you will be greeted by a spacious living room, a wet bar and a cozy, wood burning fireplace. The downstairs has newly installed bluetooth LED lighting. The living room flows into a bright kitchen with a spacious pantry. The appliances and breakfast nook are included! A mudroom/laundry room then exits to the fenced in backyard where you can enjoy the evenings under a pergola with the included bar. Upstairs there are two large bedrooms with excellent closet space, and they share a full hall bath. The Fireside Community also offers a beautiful swimming pool for those hot summer days. The pool key (which is a $100 cost) is also included. The location is conveniently situated near the Tanger Outlets, the Air Force Base, and Boeing, and it's 20 minutes from beautiful Downtown Charleston.
Call with any questions!
Location
State SC
County Charleston
Area 32 - N.Charleston, Summerville, Ladson, Outside I-526
Rooms
Primary Bedroom Level Upper
Master Bedroom Upper Ceiling Fan(s)
Interior
Interior Features Wet Bar, Ceiling Fan(s), Eat-in Kitchen, Family, Pantry, Utility
Heating Electric
Cooling Central Air
Flooring Ceramic Tile, Wood
Fireplaces Number 1
Fireplaces Type Living Room, One, Wood Burning
Laundry Dryer Connection, Laundry Room
Exterior
Fence Fence - Wooden Enclosed
Pool In Ground
Community Features Lawn Maint Incl
Roof Type Asphalt
Private Pool true
Building
Lot Description 0 - .5 Acre, Cul-De-Sac
Story 2
Foundation Slab
Sewer Public Sewer
Water Public
Level or Stories Two
New Construction No
Schools
Elementary Schools Hunley Park Elementary School
Middle Schools Jerry Zucker
High Schools Stall
Others
Financing Any
Read Less Info
Want to know what your home might be worth? Contact us for a FREE valuation!

Our team is ready to help you sell your home for the highest possible price ASAP
GET MORE INFORMATION





