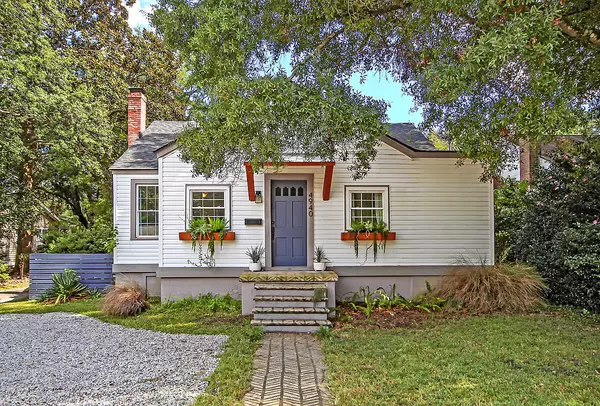Bought with Brand Name Real Estate
For more information regarding the value of a property, please contact us for a free consultation.
Key Details
Sold Price $469,000
Property Type Single Family Home
Listing Status Sold
Purchase Type For Sale
Square Footage 2,054 sqft
Price per Sqft $228
Subdivision Park Circle
MLS Listing ID 21027039
Sold Date 11/12/21
Bedrooms 3
Full Baths 3
Year Built 1940
Lot Size 9,147 Sqft
Acres 0.21
Property Description
Welcome home to this perfect 1940s Park Circle bungalow that has been meticulously renovated and updated.From the moment you pull up to this charmer, you can tell this home has been loved and well-cared for.With a gravel parking pad in front and a long driveway, you have plenty of space to maneuver and park multiple vehicles.Once inside, you will be impressed with the size of the foyer. With ceramic tile flooring, this makes the perfect mudroom or ''drop zone'' for groceries, bikes or book bags.The original Red Birch wood floors are in excellent condition and flow throughout the main floor. The main living space is highlighted by much natural light, a wood burning fireplace with original mantel and tons of charm. Through an arched doorway is the well-appointed, eat-in kitchenwith bay window, granite counters, subway tile backsplash, custom cabinetry and gas burning stove.
There is a built-in wine bar made from the reclaimed cabinetry of the original 1940s kitchen, which adds a delightful touch.
Off of the kitchen is a large second living space highlighted by a gorgeous, modern gas fireplace.
This space can be utilized for any number of things...a second living room, an office, an exercise room or a combination of those things.
Here you will find the laundry room with a stackable washer & dryer and cabinetry.
The (newly fenced) spacious backyard is a blank slate for all of your entertaining and gardening needs and the storage shed provides the perfect amount of space.
There are 2 bedrooms on the main floor.
The master bedroom offers an ensuite, well-appointed bathroom with tile flooring and large walk-in shower.
The secondary bedroom has ample natural light and access to the full hall bathroom.
Upstairs (through a sliding barn door) you will find the 3rd bedroom fully equipped with a full bathroom and ample space.
This space is currently being used as an office, but has previously been used as an income generating AirBnb accommodation.
With a slide of the barn door, a separate entry can be made for AirBnb guests.
Other highlights include picture moldings and interior solid wood doors with restored original hardware.
In 2018 the following was completed: new roof, new wiring, new lighting and ceiling fans, open cell spray foam insulation in attic and crawl space, completely new master bathroom and additional closet, paint inside & out, all new fixtures.
In July of 2020, the crawlspace was encapsulated and dehumidified.
In October of 2021, the HVAC system in the back living space was replaced.
In case you did not know, Park Circle is a shining example of a walkable community with a unique character that sets it apart.
Park Circle and the Olde Village District along and near East Montague Avenue are packed with a wide variety of dining options, all of which are locally owned.
Most restaurants offer sidewalk dining and since our weather is so nice, you can eat outside much of the year.
Do you play disc golf?
Enjoy the free course that meanders around the Park Circle traffic circle boasting 18 tee boxes and 18 baskets, making 324 possible course combinations.
The City of North Charleston's top outdoor festivals and parades are hosted in Park Circle including the North Charleston Arts Festival, St. Patrick's Day, the Harvest Festival, the Christmas Festival, and the Farmers Market.
No matter where you are in Park Circle, you'll find friendly locals, welcoming businesses, and the everlasting small-town feel.
Location
State SC
County Charleston
Area 31 - North Charleston Inside I-526
Rooms
Primary Bedroom Level Lower, Upper
Master Bedroom Lower, Upper Ceiling Fan(s), Dual Masters
Interior
Interior Features Ceiling - Smooth, Ceiling Fan(s), Eat-in Kitchen, Family, Entrance Foyer, Pantry
Heating Heat Pump
Cooling Central Air
Flooring Ceramic Tile, Wood
Fireplaces Number 2
Fireplaces Type Family Room, Gas Connection, Living Room, Two, Wood Burning
Laundry Dryer Connection, Laundry Room
Exterior
Exterior Feature Stoop
Fence Fence - Wooden Enclosed
Community Features Trash
Roof Type Architectural
Building
Story 2
Foundation Crawl Space
Sewer Public Sewer
Water Public
Architectural Style Cottage
Level or Stories Two
New Construction No
Schools
Elementary Schools North Charleston
Middle Schools Morningside
High Schools North Charleston
Others
Financing Any
Read Less Info
Want to know what your home might be worth? Contact us for a FREE valuation!

Our team is ready to help you sell your home for the highest possible price ASAP
GET MORE INFORMATION





