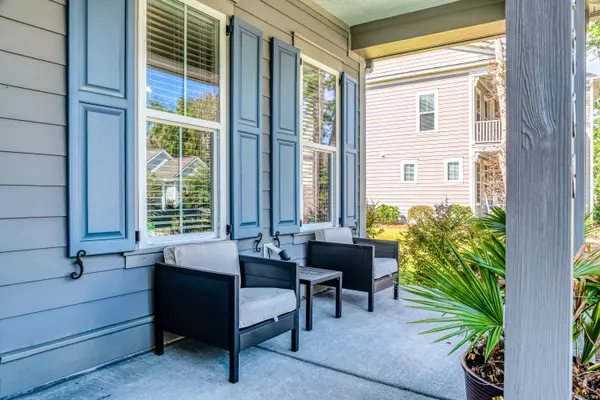Bought with BIG Realty, LLC
For more information regarding the value of a property, please contact us for a free consultation.
Key Details
Sold Price $499,500
Property Type Single Family Home
Listing Status Sold
Purchase Type For Sale
Square Footage 1,802 sqft
Price per Sqft $277
Subdivision The Villages In St Johns Woods
MLS Listing ID 21027229
Sold Date 11/19/21
Bedrooms 3
Full Baths 2
Year Built 2017
Lot Size 6,969 Sqft
Acres 0.16
Property Description
FANTASTIC, like new home that WILL blow you away! This near perfect gem is packed with upgrades galore. When arriving, you will immediately notice how well kept it is with perfect landscaping and a huge, inviting porch. Keyless entry system will greet you and after opening the door, notice the 10 foot ceilings throughout the home and upgraded molding. The flex room, guest bath and 2 generous sized guest bedrooms are up front. Walk through the gourmet kitchen equipped with an oven/microwave combo, gourmet gas range and fridge with a built-in Keurig! The oversized island and dining area flowing into the family room is perfect for entertaining. Did I mention the custom lights in the entre home equipped with Alexa controls?!?! The large Owner's retreat is tucked away in the back of thehome with a nicely done bathroom that includes custom tile floor, tile shower, double vanity with upgraded countertops and a walk-in closet. Breathe in fresh air with a whole home air purification system, you will feel the difference. Outside, enjoy the screened-in porch that connects the back of the home to the garage which large enough to fit a full sized truck and a second vehicle! The privacy fence and beautiful backyard rounds out this one of a kind property! The neighborhood is full of amenities such as play park, pool, clubhouse and walking trails. Run don't walk to catch a glimpse of this one before it's too late!
Location
State SC
County Charleston
Area 23 - Johns Island
Region The Arbors in St Johns Woods
City Region The Arbors in St Johns Woods
Rooms
Primary Bedroom Level Lower
Master Bedroom Lower Ceiling Fan(s), Split, Walk-In Closet(s)
Interior
Interior Features Ceiling - Smooth, High Ceilings, Walk-In Closet(s), Ceiling Fan(s), Eat-in Kitchen, Entrance Foyer, Office, Pantry
Heating Natural Gas
Cooling Central Air
Flooring Ceramic Tile
Laundry Dryer Connection, Laundry Room
Exterior
Exterior Feature Lawn Irrigation
Garage Spaces 2.0
Fence Privacy
Community Features Clubhouse, Park, Pool, Trash, Walk/Jog Trails
Roof Type Architectural
Porch Front Porch, Screened
Total Parking Spaces 2
Building
Lot Description 0 - .5 Acre
Story 1
Foundation Raised Slab
Sewer Public Sewer
Water Public
Architectural Style Ranch
Level or Stories One
New Construction No
Schools
Elementary Schools Angel Oak
Middle Schools Haut Gap
High Schools St. Johns
Others
Financing Any
Special Listing Condition 10 Yr Warranty
Read Less Info
Want to know what your home might be worth? Contact us for a FREE valuation!

Our team is ready to help you sell your home for the highest possible price ASAP
GET MORE INFORMATION





