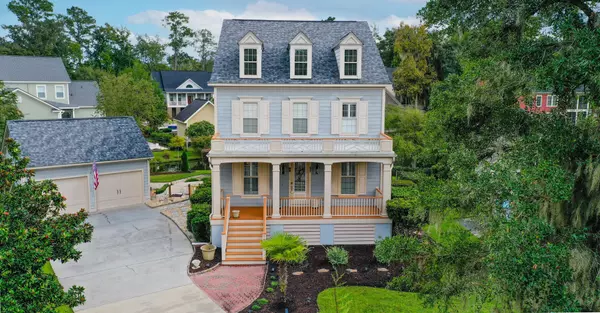Bought with Dream Realty SC LLC
For more information regarding the value of a property, please contact us for a free consultation.
Key Details
Sold Price $500,000
Property Type Single Family Home
Listing Status Sold
Purchase Type For Sale
Square Footage 2,710 sqft
Price per Sqft $184
Subdivision The Refuge At Whitehall
MLS Listing ID 21027177
Sold Date 12/13/21
Bedrooms 4
Full Baths 3
Half Baths 1
Year Built 2006
Lot Size 10,890 Sqft
Acres 0.25
Property Description
This immaculate 3 story home located in The Refuge overlooks a pond with fountain. This home has a brand new roof in 2018 (30 years), brand new unit downstairs (2021), upstairs unit replaced in 2018, remodeled master bathroom in 2018, and new stove top (on order) just to name a few. The home has hardwood floors throughout, except for the 3rd floor. The gourmet eat-in kitchen has custom built cabinets, granite countertops, and over looks the great room which features a gas fireplace. Also featured on the first floor is a formal dining room, and separate living room which can be used as an office or study. The master bedroom is located on the second floor, with an additional spacious bedroom, workout room, and open area that can be used as a separate family or game room.The master bedroom has walk in closets, and the master bathroom has a double built in vanity, whirlpool tub, and separate shower. On the third floor you will find the mother in law suite which features a bedroom with sitting area, and full bathroom. Enjoy afternoons on your back porch that features vinyl to with stand the weather, and beautiful backyard with pond view. The separate two car garage has plenty of storage space. The community dock and marsh view neighborhood is a must see! Schedule your showing today!
Location
State SC
County Dorchester
Area 61 - N. Chas/Summerville/Ladson-Dor
Region None
City Region None
Rooms
Primary Bedroom Level Upper
Master Bedroom Upper Ceiling Fan(s), Walk-In Closet(s)
Interior
Interior Features Ceiling - Smooth, Tray Ceiling(s), High Ceilings, Garden Tub/Shower, Walk-In Closet(s), Ceiling Fan(s), Bonus, Eat-in Kitchen, Family, Formal Living, Great, Loft, In-Law Floorplan, Office, Separate Dining, Study
Heating Heat Pump
Cooling Central Air
Flooring Ceramic Tile, Wood
Fireplaces Number 1
Fireplaces Type Family Room, One
Laundry Dryer Connection, Laundry Room
Exterior
Exterior Feature Balcony, Lawn Irrigation
Garage Spaces 2.0
Fence Fence - Metal Enclosed
Community Features Club Membership Available, Dock Facilities, Trash
Utilities Available Charleston Water Service, Dominion Energy
Waterfront Description Pond Site
Roof Type Architectural
Porch Patio, Front Porch, Porch - Full Front, Screened
Total Parking Spaces 2
Building
Lot Description 0 - .5 Acre, Cul-De-Sac, Interior Lot, Level
Story 3
Foundation Crawl Space
Sewer Public Sewer
Water Public
Architectural Style Traditional
Level or Stories 3 Stories
New Construction No
Schools
Elementary Schools Eagle Nest
Middle Schools River Oaks
High Schools Ft. Dorchester
Others
Financing Any
Read Less Info
Want to know what your home might be worth? Contact us for a FREE valuation!

Our team is ready to help you sell your home for the highest possible price ASAP
GET MORE INFORMATION





