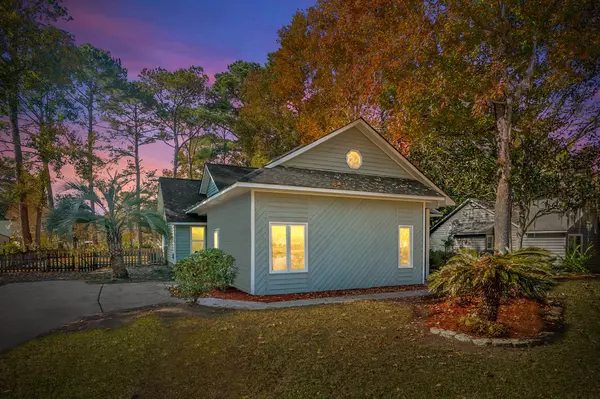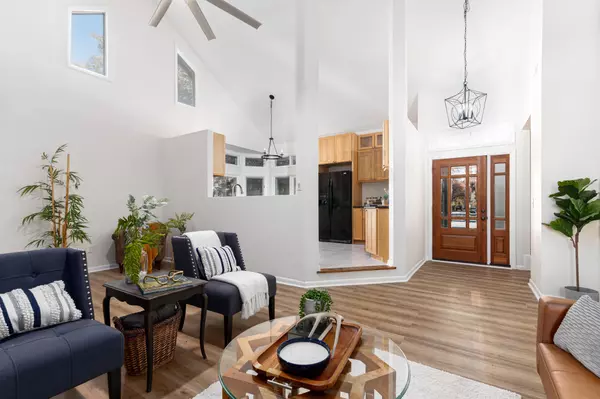Bought with Sweet Carolina Realty
For more information regarding the value of a property, please contact us for a free consultation.
Key Details
Sold Price $439,000
Property Type Single Family Home
Listing Status Sold
Purchase Type For Sale
Square Footage 2,276 sqft
Price per Sqft $192
Subdivision Shadowmoss
MLS Listing ID 21030815
Sold Date 12/29/21
Bedrooms 4
Full Baths 2
Year Built 1987
Lot Size 0.340 Acres
Acres 0.34
Property Description
Feel at ease from the moment you arrive at this beautifully renovated home. The entry provides the perfect welcome, inviting you to step inside and explore this light-filled home.Gorgeous LVP flooring flows throughout living areas. This living space is connected to the kitchen through a server window, perfect for entertaining, while those who love to cook will enjoy the quality appliances and ample storage.Meals can be enjoyed in the dining nook or you can step outside to the screened porch and sun-soaked deck to take in the lush views and mature trees as you gather with friends. Back inside, there are four bedrooms including an owner's suite and an upper-level bedroom. The garage has been converted into a bonus room, perfect for use as a bedroom, office, playroom and more.This exquisite property, freshly painted on the inside and out, is set within Shadowmoss, a highly desired Charleston community. There is a clubhouse with a restaurant and lounge, a new workout facility (fee required), plus optional swimming, golf and social memberships, but there is home is not located in an HOA.
You will live moments from shopping, dining and the local hospital while the nature lover is just minutes from walking/biking trails. The brand new Bees Ferry Library is a short drive away, along with West Ashley High School, I-526 and the Magnolia and Middleton Plantations all ensuring an unbeatable location.Make this your home for the holidays.
Location
State SC
County Charleston
Area 12 - West Of The Ashley Outside I-526
Rooms
Primary Bedroom Level Lower
Master Bedroom Lower Ceiling Fan(s), Outside Access, Walk-In Closet(s)
Interior
Interior Features Ceiling - Cathedral/Vaulted, Ceiling - Smooth, High Ceilings, Walk-In Closet(s), Ceiling Fan(s), Bonus, Eat-in Kitchen, Family, Frog Attached, Office, Study
Heating Electric
Cooling Central Air
Flooring Ceramic Tile
Fireplaces Number 1
Fireplaces Type Family Room, One
Laundry Dryer Connection, Laundry Room
Exterior
Fence Privacy
Community Features Clubhouse, Club Membership Available, Fitness Center, Golf Course, Pool, Tennis Court(s), Trash, Walk/Jog Trails
Utilities Available Charleston Water Service, Dominion Energy
Roof Type Architectural
Porch Deck, Screened
Building
Lot Description 0 - .5 Acre
Story 2
Foundation Slab
Sewer Public Sewer
Water Public
Architectural Style Ranch
Level or Stories One and One Half, Two
New Construction No
Schools
Elementary Schools Drayton Hall
Middle Schools West Ashley
High Schools West Ashley
Others
Financing Any, Cash, Conventional, FHA, State Housing Authority, VA Loan
Read Less Info
Want to know what your home might be worth? Contact us for a FREE valuation!

Our team is ready to help you sell your home for the highest possible price ASAP
GET MORE INFORMATION





