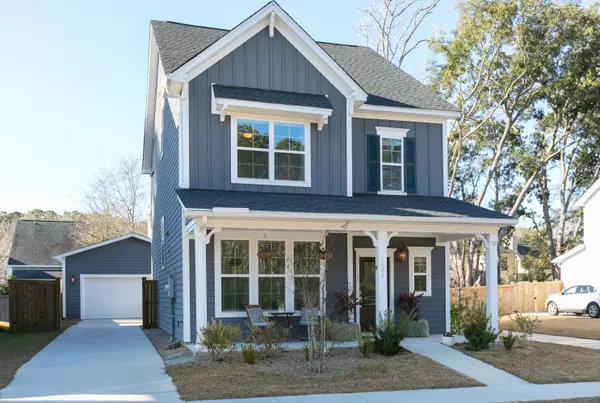Bought with Keller Williams Realty Charleston West Ashley
For more information regarding the value of a property, please contact us for a free consultation.
Key Details
Sold Price $405,000
Property Type Single Family Home
Listing Status Sold
Purchase Type For Sale
Square Footage 2,286 sqft
Price per Sqft $177
Subdivision The Oaks At St Johns Crossing
MLS Listing ID 21001444
Sold Date 02/19/21
Bedrooms 4
Full Baths 3
Half Baths 1
Year Built 2019
Lot Size 6,534 Sqft
Acres 0.15
Property Description
Gorgeous Charleston single style home built in 2019, conveniently located close to everything in the highly desired subdivision of The Oaks at St. Johns Crossing. The full front porch faces a beautiful, private pond. The owners had selected most of the builders offered upgrades and in addition added after moving in an additional $10,000+ in backyard fencing, fans, four solid copper lanterns, and more. This beauty at 1661 Emmets Road on Johns Island sits on a large premium lot and includes 4 bedrooms, 3.5 baths, plus a bonus room off the foyer and is move in ready!There is a direct gas line to the grill hookup, Rinnai tankless water heater, 2- unit Lennox HVAC with 3 separate climate- controlled zones, gutters, termite bond with baiting system, 2 car- garage, surround sound, upgraded designer paint scheme, wood floors down except tile in bath, fiber cement siding, recessed lighting, tall 5-panel interior doors, window blinds, and garage door opener. The lot is believed to still be an "x" flood zone, not requiring flood insurance. Upgraded fixtures, cabinetry, granite, tiles, carpet and padding, wood flooring, and outlets/switches/USB ports/surge suppressers. Homes technology includes a structured wiring package with TV/phone/data lines, security system with motion detector, three door sensors and an indoor siren.
Enter from the full front porch through the 2 paneled, ¾ glass- stained front door into the foyer with beautiful batten board. Off the foyer is a bonus room with two full glass doors, and a half bath. The kitchen includes 3 cm thick white granite, vented gas range, double sinks, island with plenty of seating, pantry, custom cabinetry with roll trays and hardware, patterned tile backsplash, stainless steel appliances including vented built- in microwave, and large eating area all open to the great room. You will notice the custom lighting in the great room that provides amazing ambiance. Large, covered patio is just outside of the great room. The second- floor master area has a walk- in closet, tiled walk- in shower with rain can shower head, raised dual vanities with dual sinks, framed mirror and two linen closets. Off the master is a laundry room, two more bedrooms, a bathroom and linen closet. The 3rd level has the 4th bedroom with a bath and walk- in closet.
Located only minutes from downtown Charleston, this subdivision is known for being quiet and having gorgeous grand oak trees draped with moss, serene ponds and wonderful walking/jogging paths. Close to shopping, restaurants, pubs, and medical care. Make this your home today!
Location
State SC
County Charleston
Area 23 - Johns Island
Rooms
Primary Bedroom Level Upper
Master Bedroom Upper Ceiling Fan(s), Multiple Closets, Walk-In Closet(s)
Interior
Interior Features Ceiling - Smooth, High Ceilings, Kitchen Island, Walk-In Closet(s), Ceiling Fan(s), Bonus, Eat-in Kitchen, Entrance Foyer, Great, Pantry
Heating Heat Pump
Cooling Central Air
Flooring Ceramic Tile, Wood
Laundry Dryer Connection, Laundry Room
Exterior
Garage Spaces 2.0
Fence Fence - Wooden Enclosed
Community Features Trash, Walk/Jog Trails
Utilities Available Berkeley Elect Co-Op, Charleston Water Service, Dominion Energy, John IS Water Co
Roof Type Architectural
Porch Covered, Front Porch
Total Parking Spaces 2
Building
Lot Description 0 - .5 Acre, High
Story 3
Foundation Slab
Sewer Public Sewer
Water Public
Architectural Style Charleston Single
Level or Stories 3 Stories
New Construction No
Schools
Elementary Schools Angel Oak
Middle Schools Haut Gap
High Schools St. Johns
Others
Financing Cash, Conventional, VA Loan
Read Less Info
Want to know what your home might be worth? Contact us for a FREE valuation!

Our team is ready to help you sell your home for the highest possible price ASAP
GET MORE INFORMATION





