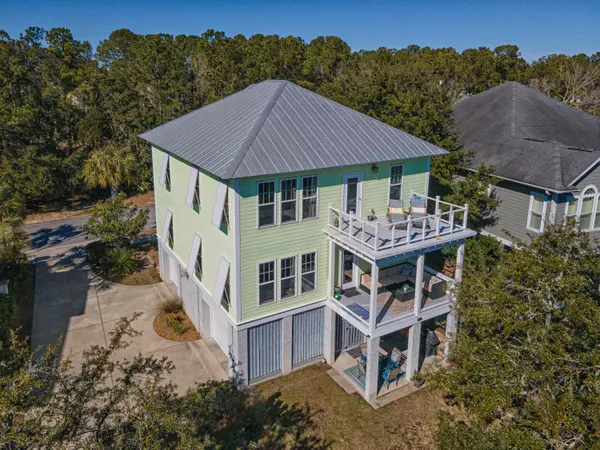Bought with Carolina One Real Estate
For more information regarding the value of a property, please contact us for a free consultation.
Key Details
Sold Price $850,000
Property Type Single Family Home
Listing Status Sold
Purchase Type For Sale
Square Footage 2,508 sqft
Price per Sqft $338
Subdivision Rivertowne
MLS Listing ID 22002138
Sold Date 03/01/22
Bedrooms 4
Full Baths 3
Year Built 2012
Lot Size 8,276 Sqft
Acres 0.19
Property Description
Beautiful elevated 4 bedroom 3 bath custom home in highly sought after Rivertowne on the Wando neighborhood. Set on one of the most unique and picturesque lots in the development with expansive marsh and creek views in the back and a marsh conservation area in front, this very private home has an open floor plan with a living room, a formal dining room, and a huge gourmet kitchen with custom cabinetry, matching stainless appliances, gas stove, and huge center island. A pocket door off the kitchen separates the laundry room which has lots of shelving and storage. There is a sun deck off the kitchen overlooking the tranquil backyard with oaks and palms and out front is a porch for rocking chairs and watching the wildlife. Upstairs, there are 2 additional spacious bedrooms and a beautifullyfinished full bathroom, and the master suite, which has its own private balcony that offers stunning views of the marsh and creek, features a large walk-in closet and ensuite bath with a stylish claw tub, tiled shower, and separate water closet.
A $2000 lender credit is available and will be applied towards the buyer's closing costs if the buyer chooses the seller's preferred lender. This credit is in addition to any other negotiated seller concessions.
Location
State SC
County Charleston
Area 41 - Mt Pleasant N Of Iop Connector
Rooms
Primary Bedroom Level Upper
Master Bedroom Upper Garden Tub/Shower, Outside Access, Walk-In Closet(s)
Interior
Interior Features Ceiling - Smooth, High Ceilings, Kitchen Island, Walk-In Closet(s), Family, Entrance Foyer, Office, Pantry, Separate Dining, Study
Heating Electric, Heat Pump
Cooling Central Air
Flooring Ceramic Tile, Wood
Laundry Dryer Connection, Laundry Room
Exterior
Exterior Feature Balcony
Garage Spaces 2.0
Community Features Clubhouse, Club Membership Available, Dock Facilities, Golf Course, Golf Membership Available, Park, Pool, Tennis Court(s), Trash, Walk/Jog Trails
Utilities Available Dominion Energy, Mt. P. W/S Comm
Waterfront true
Waterfront Description Marshfront
Roof Type Metal
Porch Deck, Covered, Front Porch
Total Parking Spaces 2
Building
Lot Description 0 - .5 Acre
Story 2
Foundation Raised
Sewer Public Sewer
Water Public
Architectural Style Craftsman, Traditional
Level or Stories Two
New Construction No
Schools
Elementary Schools Jennie Moore
Middle Schools Laing
High Schools Wando
Others
Financing Any
Read Less Info
Want to know what your home might be worth? Contact us for a FREE valuation!

Our team is ready to help you sell your home for the highest possible price ASAP
GET MORE INFORMATION





