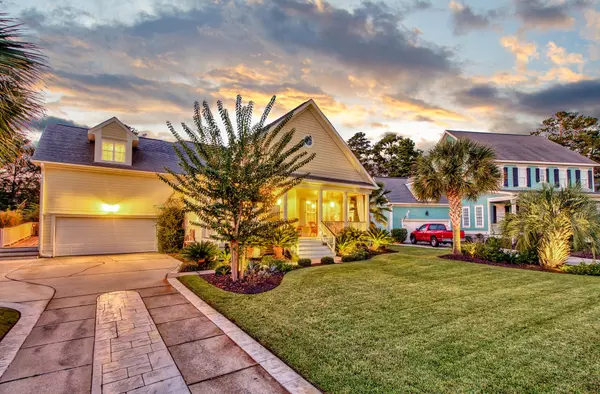Bought with Excel Real Estate
For more information regarding the value of a property, please contact us for a free consultation.
Key Details
Sold Price $565,000
Property Type Single Family Home
Listing Status Sold
Purchase Type For Sale
Square Footage 3,081 sqft
Price per Sqft $183
Subdivision Legend Oaks Plantation
MLS Listing ID 21026439
Sold Date 11/12/21
Bedrooms 3
Full Baths 2
Half Baths 1
Year Built 2006
Lot Size 0.370 Acres
Acres 0.37
Property Description
Once in a lifetime opportunity to own this southern stunner. Located in the prestigious Club at Legend Oaks this beauty is perched with a clear view of the 13th hole across the serene pond. Pull up to an ornate custom driveway and truly welcoming full front porch oozing southern hospitality. The one story open floor plan features gleaming hardwood floors that flow through the dining room, family room, eat in area and dreamy kitchen. The upgraded molding throughout crowns the rooms. The kitchen features a gas range, marble countertops and light airy cabinets. The flow continues into the family room with custom shiplap accent entertainment center. The oversized screen porch spills out onto a custom jaw dropping patio and fire place. Evenings are best spent outdoors looking out over the pondsipping a drink and enjoying friends and family. The master bedroom is a quiet retreat from the day and boasts an ensuite oversized bathroom and closet. The FROG could be used as a fourth bedroom if you want your guests to stay awhile. Located in the fabulous golf/tennis community of Legend Oaks and Dorchester District 2 schools! HOA will allow a wrought iron fence on the back of this property.
Location
State SC
County Dorchester
Area 63 - Summerville/Ridgeville
Region The Club
City Region The Club
Rooms
Primary Bedroom Level Lower
Master Bedroom Lower Ceiling Fan(s), Garden Tub/Shower, Walk-In Closet(s)
Interior
Interior Features Ceiling - Smooth, High Ceilings, Garden Tub/Shower, Walk-In Closet(s), Ceiling Fan(s), Bonus, Eat-in Kitchen, Family, Entrance Foyer, Frog Attached
Heating Natural Gas
Cooling Central Air
Flooring Laminate, Wood
Laundry Dryer Connection, Laundry Room
Exterior
Exterior Feature Lighting
Garage Spaces 2.0
Community Features Clubhouse, Club Membership Available, Golf Course, Golf Membership Available, Pool, Tennis Court(s), Trash, Walk/Jog Trails
Waterfront Description Pond Site
Roof Type Architectural
Porch Patio, Front Porch
Total Parking Spaces 2
Building
Lot Description 0 - .5 Acre, On Golf Course
Story 1
Foundation Raised Slab
Sewer Public Sewer
Water Public
Architectural Style Charleston Single
Level or Stories One, One and One Half
New Construction No
Schools
Elementary Schools Beech Hill
Middle Schools Gregg
High Schools Ashley Ridge
Others
Financing Cash, Conventional, FHA, VA Loan
Read Less Info
Want to know what your home might be worth? Contact us for a FREE valuation!

Our team is ready to help you sell your home for the highest possible price ASAP
GET MORE INFORMATION





