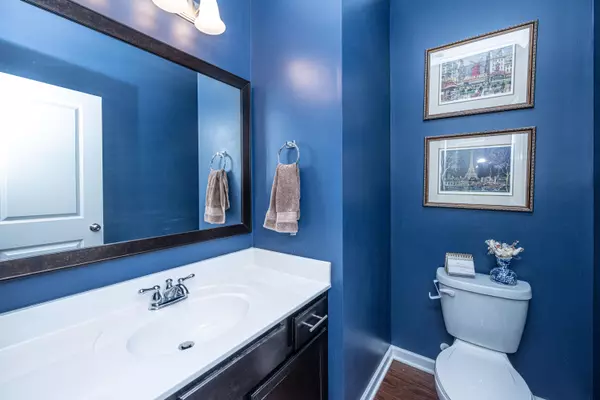Bought with Carolina One Real Estate
For more information regarding the value of a property, please contact us for a free consultation.
Key Details
Sold Price $500,000
Property Type Single Family Home
Listing Status Sold
Purchase Type For Sale
Square Footage 2,497 sqft
Price per Sqft $200
Subdivision The Cottages At Johns Island
MLS Listing ID 22001883
Sold Date 04/01/22
Bedrooms 4
Full Baths 2
Half Baths 1
Year Built 2013
Lot Size 5,227 Sqft
Acres 0.12
Property Description
This beauty leaves nothing to be desired. Stately exterior with double front porches.Professionally landscaped ,RainByrd irrigation with rain sensor in the backyard. Fully fenced back yard with wooded area beyond for added privacy. One of the largest lots in the neighborhood.The spacious 1st floor boasts a large separate dining room for special occasions. The kitchen features 42'' cabinets with granite counters and stainless appilances, Subway backsplash ,and a large counter with seating for 4-5 barstools, as well as another eating area for family meals.Shiplap adorns an accent wall in the kitchen as well as underneath the counter .The spacious living area features a fireplace and a door that leads to the screened porch which overlooks a yard with beautiful flowering bushes from spring tfall . the first floor also has crown molding and wood floors throughout.
The 2nd floor offers a large mstr. bedroom with a tray ceiling, a soaking tub and separate shower & double sinks in the mstr bath .
2 additional bedrooms both with an accent wall of shiplap, a full bath with double sinks and bead boarding on the wall as an additional feature. The laundry room is also on the 2nd floor.
The 3rd floor has many options. perfect for a 4th bedroom , playroom or additional family room. There is a door leading to the 3rd floor for privacy.
You will also find beauutiful upgraded light fixtures/chandeliers in almost every room. All will convey except the chandelier in bedroom #2 (little boys room )
This home is a joy and a pleasure to show
A $2,3000 Lender Credit is available and will be applied towards the buyer's closing costs and pre-paids if the buyer chooses to use the seller's preferred lender. This credit is in addition to any negotiated seller concessions
Location
State SC
County Charleston
Area 23 - Johns Island
Rooms
Primary Bedroom Level Upper
Master Bedroom Upper Garden Tub/Shower, Walk-In Closet(s)
Interior
Interior Features Ceiling - Smooth, Tray Ceiling(s), High Ceilings, Garden Tub/Shower, Kitchen Island, Walk-In Closet(s), Ceiling Fan(s), Bonus, Eat-in Kitchen, Family, Entrance Foyer, Pantry, Separate Dining
Heating Natural Gas
Cooling Central Air
Flooring Laminate
Fireplaces Number 1
Fireplaces Type Family Room, Gas Connection, One
Laundry Dryer Connection, Laundry Room
Exterior
Exterior Feature Lawn Irrigation
Garage Spaces 1.0
Fence Fence - Wooden Enclosed
Community Features Park, Trash, Walk/Jog Trails
Utilities Available Berkeley Elect Co-Op, Dominion Energy
Roof Type Architectural, Fiberglass
Porch Patio, Front Porch, Screened
Total Parking Spaces 1
Building
Story 3
Foundation Slab
Sewer Public Sewer
Water Public
Architectural Style Traditional
Level or Stories 3 Stories
New Construction No
Schools
Elementary Schools Angel Oak
Middle Schools Haut Gap
High Schools St. Johns
Others
Financing Conventional, FHA, VA Loan
Read Less Info
Want to know what your home might be worth? Contact us for a FREE valuation!

Our team is ready to help you sell your home for the highest possible price ASAP
GET MORE INFORMATION





