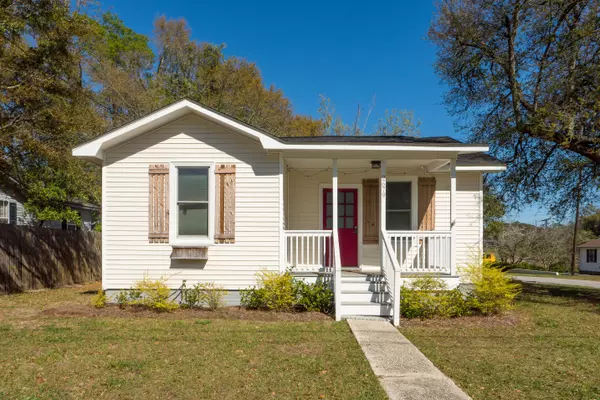Bought with Jacobsen Realty
For more information regarding the value of a property, please contact us for a free consultation.
Key Details
Sold Price $245,000
Property Type Single Family Home
Listing Status Sold
Purchase Type For Sale
Square Footage 943 sqft
Price per Sqft $259
Subdivision Dorchester Terrace
MLS Listing ID 22007833
Sold Date 04/29/22
Bedrooms 3
Full Baths 1
Year Built 1941
Lot Size 6,098 Sqft
Acres 0.14
Property Description
TOTAL & COMPLETE RENOVATION! Gorgeous cottage home with easy single-story living, NO STAIRS, and upgrades galore! Roof, HVAC, duct work, windows, water heater and vinyl siding replace in 2019. The inviting covered front porch welcomes you into this charming low country home. Striking accent shiplap wall welcomes you into the family room. Step inside the kitchen and enjoy a large eat in space for family gatherings along with white shaker style cabinets, stainless steel appliances, granite countertop, and subway tile backsplash. Stylish open shelves are located above the sink and plenty of cabinets for storage and countertops for dinner prep. Vinyl flooring throughout, NO CARPET. Extensive upgrades completed in 2021 to the crawlspace. Down the hallway you will find a closet with a stackablewasher/dryer. 3 bedrooms in total, 2 used as bedrooms and 1-bedroom is currently used as an office and workout room. Tons of natural light throughout this home along with craftsman trim around each window and door. This home is simply charming. The shared bathroom contains a tub/shower combo that is tiled along with a new vanity. Upgraded lighting fixtures and recessed lighting throughout. This home has neutral colors and looks new! This spacious corner lot is located across the street from a large green space. Perfect for dogs and kids to play and run. Located only 2 minutes from I-26, 5 miles to downtown Charleston, and very close to the airport, shops, and restaurants. Fantastic renovation, you will not be disappointed!
Location
State SC
County Charleston
Area 31 - North Charleston Inside I-526
Rooms
Primary Bedroom Level Lower
Master Bedroom Lower Ceiling Fan(s)
Interior
Interior Features Ceiling - Smooth, Ceiling Fan(s), Eat-in Kitchen, Family
Heating Natural Gas
Cooling Central Air
Flooring Ceramic Tile, Laminate
Exterior
Fence Partial
Roof Type Architectural
Porch Front Porch
Building
Story 1
Foundation Crawl Space
Sewer Public Sewer
Water Public
Architectural Style Cottage, Craftsman, Ranch, Traditional
Level or Stories One
New Construction No
Schools
Elementary Schools Burns
Middle Schools Northwoods
High Schools North Charleston
Others
Financing Any
Read Less Info
Want to know what your home might be worth? Contact us for a FREE valuation!

Our team is ready to help you sell your home for the highest possible price ASAP
GET MORE INFORMATION





