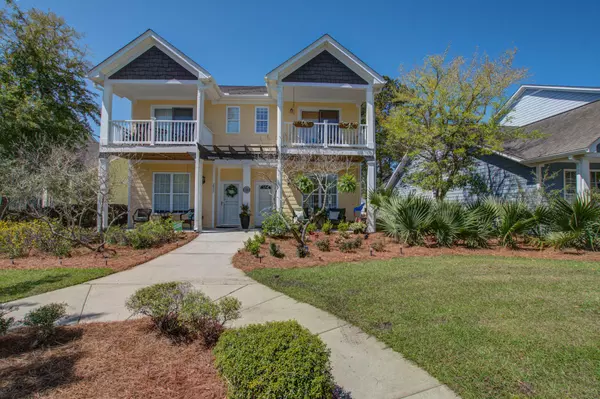Bought with RE/MAX Pro Realty
For more information regarding the value of a property, please contact us for a free consultation.
Key Details
Sold Price $390,000
Property Type Single Family Home
Listing Status Sold
Purchase Type For Sale
Square Footage 1,616 sqft
Price per Sqft $241
Subdivision Whitney Lake
MLS Listing ID 22007678
Sold Date 05/02/22
Bedrooms 3
Full Baths 2
Half Baths 1
Year Built 2006
Lot Size 2,613 Sqft
Acres 0.06
Property Description
Well-maintained, traditional single family attached home in highly desirable Whitney Lake with plenty of updates! Nicely landscaped front yard and cement plank exterior with front porch and shake siding accent.The foyer opens to the separate dining room on the right complete with crown molding and updated lighting fixture. Hardwood floors extend throughout most of the downstairs. The updated kitchen features tile floors, granite countertops, recessed lighting, a farmhouse sink, stainless appliances that are less than a year old and a granite backsplash. The kitchen opens to the living room with a beautiful fireplace with shiplap accents.You will also find an updated half- bathroom on the first floor with beautiful upgraded marble tile floors, an updated vanity and lighting and plumbing fixtures.
The hardwood flooring extends up the staircase, which has gorgeous iron accents, and into the upstairs hallway. The master bedroom has a ceiling fan and vaulted ceiling as well as his and her closets. You can also walk out on the second floor porch off of the master. The master bathroom has a separate garden tub, walk-in shower and oversized vanity.
Down the hall you will find another full bathroom with an updated vanity and custom tile walls and tub/shower combo, updated lighting and plumbing fixtures as well as a tile floor. All three bedrooms upstairs have walk-in closet's and the laundry is located upstairs for convenience.
Other features include attic storage above the second floor, fenced-in yard and a screened-in porch off of the living room with a storage closet.
Location
State SC
County Charleston
Area 23 - Johns Island
Rooms
Primary Bedroom Level Upper
Master Bedroom Upper Ceiling Fan(s), Garden Tub/Shower, Multiple Closets, Outside Access, Walk-In Closet(s)
Interior
Interior Features Ceiling - Cathedral/Vaulted, Ceiling Fan(s), Family, Separate Dining
Heating Electric
Cooling Central Air
Flooring Ceramic Tile, Vinyl, Wood
Fireplaces Number 1
Fireplaces Type Family Room, Gas Log, One
Exterior
Fence Fence - Wooden Enclosed
Community Features Lawn Maint Incl, Trash, Walk/Jog Trails
Utilities Available Berkeley Elect Co-Op, Charleston Water Service, Dominion Energy
Roof Type Architectural
Porch Front Porch, Screened
Building
Story 2
Foundation Slab
Sewer Public Sewer
Water Public
Level or Stories Two
New Construction No
Schools
Elementary Schools Angel Oak
Middle Schools Haut Gap
High Schools St. Johns
Others
Financing Any
Read Less Info
Want to know what your home might be worth? Contact us for a FREE valuation!

Our team is ready to help you sell your home for the highest possible price ASAP
GET MORE INFORMATION





