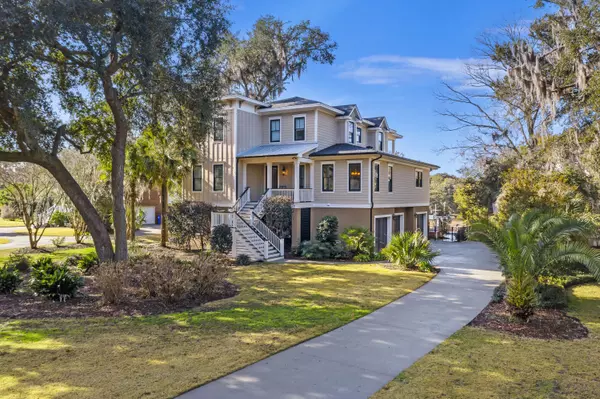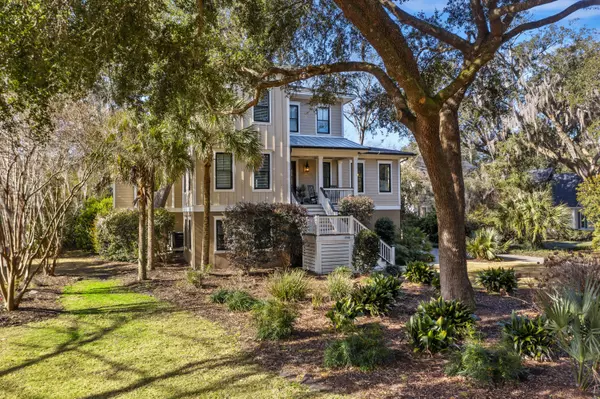Bought with Daniel Island Real Estate Co Inc
For more information regarding the value of a property, please contact us for a free consultation.
Key Details
Sold Price $1,895,000
Property Type Single Family Home
Listing Status Sold
Purchase Type For Sale
Square Footage 5,753 sqft
Price per Sqft $329
Subdivision Gift Plantation
MLS Listing ID 22004369
Sold Date 05/20/22
Bedrooms 5
Full Baths 5
Half Baths 1
Year Built 2013
Lot Size 0.650 Acres
Acres 0.65
Property Description
With breathtaking tidal creek views in the desirable Gift Plantation neighborhood, this enviable, custom-built home framed by majestic live oaks is truly Low Country living at its finest. Paradise awaits as you enter this residence, which boasts 3 floors of custom living space with over 5700 sq ft, two upper porches with over 1000 sq ft, 5 bedrooms and 5.5 bathrooms. Floor 1 is used as an entertainment space with polished concrete floors, a full bath, wet bar, sink and fridge; however, it could also easily be transformed into an in-law suite, man cave or fifth bedroom. This first floor also has a private gym right off the 3 car garage. Floor 2 has the main living room, master suite with his and her's walk-in closets, freestanding tub, custom-tiled shower, family room with gas fireplace andcoffered ceiling, separate dining room, chef's dream kitchen with Thermador appliances, custom cabinets with granite counters, butler's pantry, office/study, Caribbean pine floors throughout, crown molding and a porch that spreads across the back of the home with remarkable views of the water. Floor 3 has three bedrooms, each with its own bathroom with some of the most stunning views from the back top porch, where you can enjoy a glass of wine and watch the sunset. The exterior amenities include a salt water pool, fire-pit and outdoor kitchen with polished concrete countertops, a perfect venue for entertaining. A short walk down the dock with an 8,000 lb boat lift at its end allows quick access to explore the tidal creek and Stono River. If you are looking for a turn-key, gorgeous oasis of relaxed luxury, this is your new home.
Location
State SC
County Charleston
Area 23 - Johns Island
Rooms
Primary Bedroom Level Lower
Master Bedroom Lower Ceiling Fan(s), Garden Tub/Shower, Outside Access, Walk-In Closet(s)
Interior
Interior Features Ceiling - Cathedral/Vaulted, Ceiling - Smooth, Garden Tub/Shower, Kitchen Island, Walk-In Closet(s), Wet Bar, Eat-in Kitchen, Family, Entrance Foyer, In-Law Floorplan, Office, Pantry, Separate Dining, Utility
Heating Heat Pump
Cooling Central Air
Flooring Ceramic Tile, Wood
Fireplaces Number 1
Fireplaces Type Family Room, One
Laundry Laundry Room
Exterior
Exterior Feature Boatlift, Dock - Existing
Garage Spaces 3.0
Fence Fence - Metal Enclosed
Pool In Ground
Community Features Dock Facilities, Pool, Tennis Court(s)
Utilities Available Dominion Energy, John IS Water Co
Waterfront Description Tidal Creek
Roof Type Architectural
Porch Deck, Front Porch
Total Parking Spaces 3
Private Pool true
Building
Lot Description .5 - 1 Acre
Story 3
Foundation Raised
Sewer Private Sewer
Water Private
Architectural Style Traditional
Level or Stories 3 Stories
New Construction No
Schools
Elementary Schools Angel Oak
Middle Schools Haut Gap
High Schools St. Johns
Others
Financing Any
Read Less Info
Want to know what your home might be worth? Contact us for a FREE valuation!

Our team is ready to help you sell your home for the highest possible price ASAP
GET MORE INFORMATION





