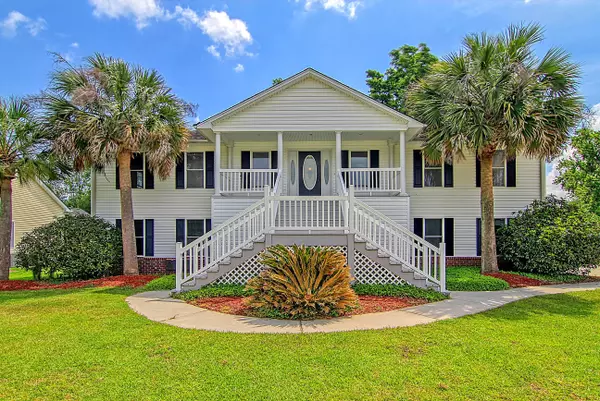Bought with The Boulevard Company, LLC
For more information regarding the value of a property, please contact us for a free consultation.
Key Details
Sold Price $670,000
Property Type Single Family Home
Listing Status Sold
Purchase Type For Sale
Square Footage 3,300 sqft
Price per Sqft $203
Subdivision Shadowmoss
MLS Listing ID 22011416
Sold Date 05/20/22
Bedrooms 4
Full Baths 3
Year Built 2001
Lot Size 0.380 Acres
Acres 0.38
Property Description
The dream find! A newly renovated custom home backing onto the golf course! Don't miss your chance to view this stunning property today. This grand home is situated on an estate sized lot and overlooks the beautiful 14th hole of the Shadowmoss Golf and Country Club. The home is equally impressive as the location. Recent renovations include stunning resurfaced hardwood floors throughout main level, new quartz countertops and stainless appliances in kitchen, fresh paint through entire interior as well as new carpet and light fixtures. In addition, this home features a bonus mother-in-law suite on the ground floor complete with kitchenette, full bath, bedroom and dining area. Perfect separate space for a family member or guests. On the main floor are three spacious bedrooms, formal dining,kitchen and custom laundry room. Master bedroom features tray ceiling, separate whirlpool/shower and walks directly out to one of 3 large decks overlooking the backyard. The impressive living room boasts vaulted ceilings and is filled with natural light filtering in from the covered screen porch overlooking the golf course. Finally, to cap it off is an expansive 3 car garage with built in shelving and with plenty storage and an irrigation system. Golf and pool membership are available at the club. Please note some photos have been virtually staged to show buyers possible décor. Shadowmoss is one of West Ashley's true gems. Contact today to make your dream come true!
Location
State SC
County Charleston
Area 12 - West Of The Ashley Outside I-526
Rooms
Primary Bedroom Level Lower, Upper
Master Bedroom Lower, Upper Ceiling Fan(s), Garden Tub/Shower, Outside Access, Walk-In Closet(s)
Interior
Interior Features Ceiling - Blown, Ceiling - Cathedral/Vaulted, Tray Ceiling(s), Garden Tub/Shower, Kitchen Island, Walk-In Closet(s), Ceiling Fan(s), Bonus, Eat-in Kitchen, Family, Formal Living, Entrance Foyer, Great, In-Law Floorplan, Office, Pantry, Separate Dining
Heating Electric
Cooling Central Air
Flooring Ceramic Tile, Wood
Fireplaces Number 1
Fireplaces Type Family Room, Gas Log, Great Room, One
Laundry Laundry Room
Exterior
Exterior Feature Lawn Irrigation
Garage Spaces 3.0
Community Features Club Membership Available, Golf Course, Golf Membership Available, Trash
Utilities Available Charleston Water Service, Dominion Energy
Roof Type Architectural
Porch Deck, Covered, Front Porch, Porch - Full Front, Screened
Total Parking Spaces 3
Building
Lot Description 0 - .5 Acre, Level, On Golf Course
Story 2
Foundation Raised, Slab
Sewer Public Sewer
Water Public
Architectural Style Colonial, Traditional
Level or Stories Two
New Construction No
Schools
Elementary Schools Drayton Hall
Middle Schools C E Williams
High Schools West Ashley
Others
Financing Any, Cash, Conventional
Read Less Info
Want to know what your home might be worth? Contact us for a FREE valuation!

Our team is ready to help you sell your home for the highest possible price ASAP
GET MORE INFORMATION





