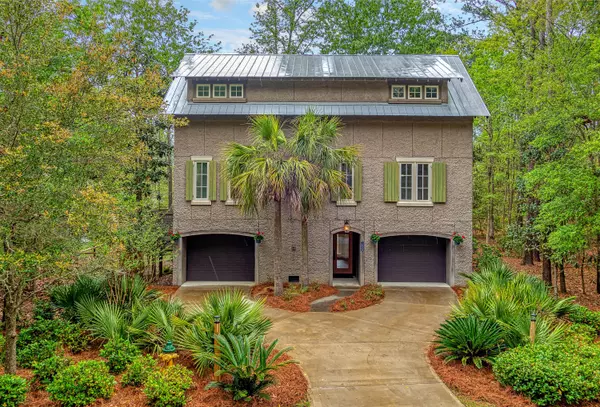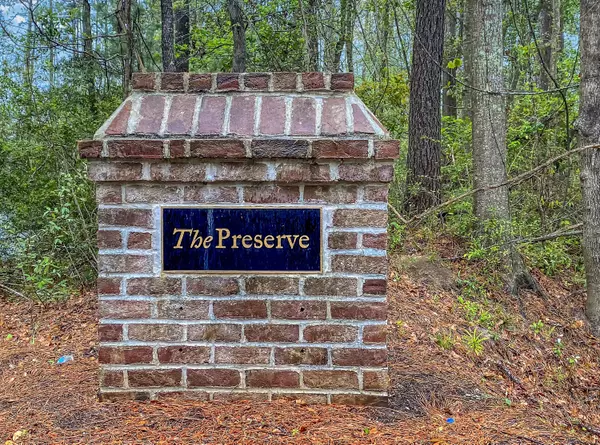Bought with Coastal Point Real Estate
For more information regarding the value of a property, please contact us for a free consultation.
Key Details
Sold Price $804,000
Property Type Single Family Home
Listing Status Sold
Purchase Type For Sale
Square Footage 2,465 sqft
Price per Sqft $326
Subdivision The Preserve At Fenwick Plantation
MLS Listing ID 22008308
Sold Date 05/31/22
Bedrooms 3
Full Baths 3
Half Baths 1
Year Built 2012
Lot Size 0.280 Acres
Acres 0.28
Property Description
You CAN have the best of both worlds - lifestyle of Johns Island but with ease of access to historic downtown Charleston and the beaches! This luxurious elevated pond front home was built to a very high standard of architectural integrity and design as featured in a 2012 issue of 'Charleston Home and Design Magazine.' This 3+ Bedroom and 3.5 Bath features a main floor primary bedroom with ensuite. 2 Additional bedrooms are on the next level with 2 bathrooms, as well as a flex room that could be used for an office, nursery or hobby room. Tons of features in this home including Brazilian Cherry Flooring throughout first level; solid core oak doors; heavy molding and trim work; curved archways; rounded wall cornering, hurricane strength double hung windows with UVA reflector, granite kitchencountertops with tile back splash, smooth-close custom cabinetry and double pantry. On the ground level entry there is a welcoming tiled entryway with IPE staircase as well as 2 attached garages. Upstairs on the main level, you'll find the living room, kitchen, and a powder room for guests. There is also the primary Bedroom featuring coffered ceilings, walk-in closet with organizer, quartz dual vanity in ensuite and walk-in rainwater shower. On the next level, there are 2 nicely sized bedrooms with private bathrooms as well as stackable washer/dryer and a bonus flex room that could be used for an office, nursery, a quaint guest room or hobby space. Other items to note: elevator shaft ready for installation (to all 3 floors), metal roof, ground level covered back porch, fenced yard, screened porch with spiral staircase and spacious yard. This home is a MUST see! The neighborhood is a lovely community and was thoughtfully planned out with walking trails, ponds, and common areas. Don't forget to stop by the fire pit, play park for children, picnic area and covered shelter for oyster roasts and parties. There are also 2 community docks with 4 large floaters capable of temporarily docking your boat at Pennys Creek .. you're just a short ride to the deep waters of the Stono River. The overall location of this amazing Johns Island neighborhood is within minutes of the interstate, Airport, Boeing, Beaches and Downtown Charleston. Make your appointment to see this gem today!
Location
State SC
County Charleston
Area 23 - Johns Island
Rooms
Primary Bedroom Level Lower, Upper
Master Bedroom Lower, Upper Ceiling Fan(s), Dual Masters, Walk-In Closet(s)
Interior
Interior Features Ceiling - Smooth, High Ceilings, Kitchen Island, Walk-In Closet(s), Ceiling Fan(s), Living/Dining Combo, Office, Study
Heating Electric, Heat Pump
Cooling Central Air
Flooring Ceramic Tile, Wood
Exterior
Exterior Feature Elevator Shaft
Garage Spaces 3.0
Fence Fence - Metal Enclosed
Community Features Dock Facilities, Park, Trash, Walk/Jog Trails
Utilities Available Charleston Water Service, Dominion Energy, John IS Water Co
Waterfront Description Pond, Pond Site
Roof Type Metal
Porch Patio, Covered, Screened
Total Parking Spaces 3
Building
Lot Description 0 - .5 Acre, Wetlands, Wooded
Story 3
Foundation Raised, Pillar/Post/Pier, Slab
Sewer Public Sewer
Water Public
Architectural Style Traditional
Level or Stories Two, 3 Stories
New Construction No
Schools
Elementary Schools Angel Oak
Middle Schools Haut Gap
High Schools St. Johns
Others
Financing Cash, Conventional
Read Less Info
Want to know what your home might be worth? Contact us for a FREE valuation!

Our team is ready to help you sell your home for the highest possible price ASAP
GET MORE INFORMATION





