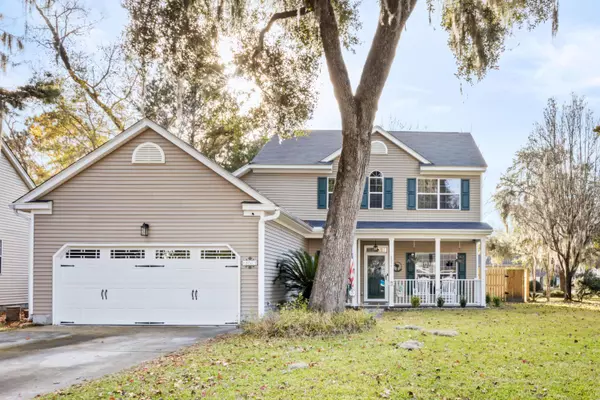Bought with Keller Williams Realty Charleston
For more information regarding the value of a property, please contact us for a free consultation.
Key Details
Sold Price $365,000
Property Type Single Family Home
Listing Status Sold
Purchase Type For Sale
Square Footage 1,700 sqft
Price per Sqft $214
Subdivision Whitehall
MLS Listing ID 21032346
Sold Date 01/21/22
Bedrooms 3
Full Baths 2
Half Baths 1
Year Built 1999
Lot Size 7,405 Sqft
Acres 0.17
Property Description
This is the home you have been waiting for! The current owners have meticulously maintained and updated this wonderful 3 bedroom 2.5 bath home. Located in the Applewood section of the Whitehall subdivision where you will be minutes from shopping, highly sought after Dorchester DD2 schools, and restaurants! Walking in you are greeted by a large formal living/ dining room That flows into the the family room with vaulted ceilings, bright windows, and a wood burning fireplace. The large newly renovated eat in kitchen featuring white ice granite counters, oil rubbed bronze hardware and a classic subway tile backsplash, a window over the sink, and plenty of storage including a pantry. The entire home has new LVT flooring and tile throughout.The Owners suite has vaulted ceilings, walk in closets and an en-suite bathroom with a massive dual spa shower and a vanity featuring a Carrara marble countertop with a shiplap feature wall that you will fall in love with! The home has two more large bedrooms both with great closet space. Out back the home has a fenced in yard with a patio. The yard is perfect for kids, pets, and entertaining friends and family with a nice view of the neighborhood pond.
The neighborhood has access to the pool, tennis courts and playgrounds all included in the $210 annual WAA dues.
Location
State SC
County Dorchester
Area 61 - N. Chas/Summerville/Ladson-Dor
Region Applewood
City Region Applewood
Rooms
Primary Bedroom Level Upper
Master Bedroom Upper Ceiling Fan(s), Walk-In Closet(s)
Interior
Interior Features Ceiling - Cathedral/Vaulted, Walk-In Closet(s), Ceiling Fan(s), Eat-in Kitchen, Family, Formal Living, Pantry, Separate Dining
Heating Heat Pump
Cooling Central Air
Flooring Ceramic Tile
Fireplaces Number 1
Fireplaces Type Family Room, One, Wood Burning
Laundry Dryer Connection, Laundry Room
Exterior
Garage Spaces 2.0
Fence Wrought Iron
Community Features Park, Pool, Tennis Court(s), Trash
Utilities Available Charleston Water Service, Dominion Energy
Waterfront Description Pond
Roof Type Architectural
Porch Patio, Porch - Full Front
Total Parking Spaces 2
Building
Lot Description 0 - .5 Acre, Level
Story 2
Foundation Slab
Sewer Public Sewer
Water Public
Architectural Style Traditional
Level or Stories Two
New Construction No
Schools
Elementary Schools Eagle Nest
Middle Schools River Oaks
High Schools Ft. Dorchester
Others
Financing Cash, Conventional, FHA, VA Loan
Read Less Info
Want to know what your home might be worth? Contact us for a FREE valuation!

Our team is ready to help you sell your home for the highest possible price ASAP
GET MORE INFORMATION





