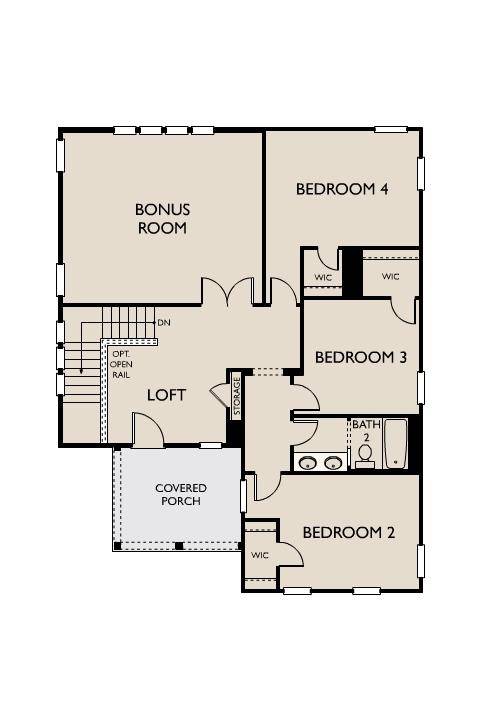Bought with Realty One Group Coastal
For more information regarding the value of a property, please contact us for a free consultation.
Key Details
Sold Price $442,295
Property Type Single Family Home
Sub Type Single Family Detached
Listing Status Sold
Purchase Type For Sale
Square Footage 2,887 sqft
Price per Sqft $153
Subdivision Nexton
MLS Listing ID 20018813
Sold Date 12/28/20
Bedrooms 4
Full Baths 3
Half Baths 1
Year Built 2020
Lot Size 7,840 Sqft
Acres 0.18
Property Sub-Type Single Family Detached
Property Description
The Oakbrook plan is a 4 bedroom, 3.5 bathroom home with a massive bonus room and loft space. The Master bedroom is downstairs as well as the generous study. This home has a gorgeous open layout with an incredible covered rear porch. Boasting a craftsman style charm this home is sure to please with a large front porch that is facing the fun and beautiful 3 acre Foxtail Park. A large backyard with room for a rousing game of corn hole. Take the golf cart to the pool or Nexton Square for date night and enjoy this Live, Work , Play style of living at Nexton.
Location
State SC
County Berkeley
Area 74 - Summerville, Ladson, Berkeley Cty
Region Brighton Park Village
City Region Brighton Park Village
Rooms
Primary Bedroom Level Lower
Master Bedroom Lower Walk-In Closet(s)
Interior
Interior Features Ceiling - Smooth, High Ceilings, Kitchen Island, Walk-In Closet(s), Bonus, Family, Entrance Foyer, Loft, Office, Pantry, Sun
Heating Natural Gas
Cooling Central Air
Flooring Ceramic Tile, Vinyl
Fireplaces Number 1
Fireplaces Type Family Room, Gas Log, One
Laundry Laundry Room
Exterior
Garage Spaces 2.0
Community Features Park, Pool, Walk/Jog Trails
Roof Type Architectural
Porch Covered, Front Porch
Total Parking Spaces 2
Building
Lot Description Level
Story 2
Foundation Raised Slab
Sewer Public Sewer
Water Public
Architectural Style Craftsman, Traditional
Level or Stories Two
Structure Type Cement Plank
New Construction Yes
Schools
Elementary Schools Nexton Elementary
Middle Schools Cane Bay
High Schools Cane Bay High School
Others
Financing Cash, Conventional, FHA, VA Loan
Special Listing Condition 10 Yr Warranty
Read Less Info
Want to know what your home might be worth? Contact us for a FREE valuation!

Our team is ready to help you sell your home for the highest possible price ASAP
GET MORE INFORMATION




