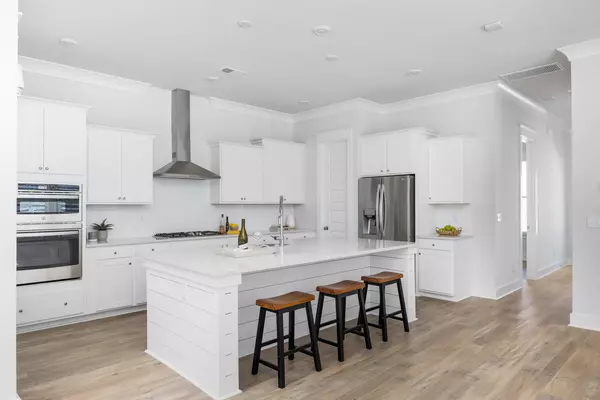Bought with AgentOwned Realty
For more information regarding the value of a property, please contact us for a free consultation.
Key Details
Sold Price $539,000
Property Type Single Family Home
Listing Status Sold
Purchase Type For Sale
Square Footage 2,117 sqft
Price per Sqft $254
Subdivision Hampton Mill
MLS Listing ID 22012931
Sold Date 06/29/22
Bedrooms 4
Full Baths 3
Year Built 2021
Lot Size 5,227 Sqft
Acres 0.12
Property Description
Beautiful Lowcountry home in the charming subdivision of Hampton Mill, conveniently located on Johns Island. Built in 2021 and in pristine condition, this 4-bedroom, 3 bath home features all possible upgrades. Starting with the initial curb appeal, you are greeted with the everyone's favorite-expansive double front porches. Upon entering the home, you notice the bright open floor plan, flooded with natural light, and the 7'' vinyl plank throughout. Off the foyer is the 4th bedroom, which could be an office, as well as full bath with tiled shower. In the rear of the home is the open kitchen, dining, and family room. The upgraded gourmet kitchen features quartz countertops, an abundance of cabinetry, large walk-in pantry, gas cooktop, wall oven, and microwave. A sizeable center islandboasts shiplap accents and counter seating. The rear entry door off the kitchen provides direct access to the screened porch which overlooks a private, wooded lot. The roomy dining area is flanked on one side with windows and the other is a solid wall-perfect for placement of a buffet for serving while entertaining. The spacious family room centers around a shiplap accent gas fireplace and is flooded with natural light.
Upstairs is a large loft/media room, three bedrooms, and a laundry room. The master suite has a walk-in closet & private access to the expansive upstairs front porch-perfect for enjoying your morning coffee. The ensuite bath has dual sinks, tiled shower with bench, and private water closet.
The other two bedrooms share the full hall bath.
Plenty of parking is available on the long driveway which leads to the detached two-car garage.
Hampton Mill is a 73-home subdivision in a natural setting of moss draped oaks. Located just minutes from Kiawah Beaches, grocery stores, shopping, and dining, and is only 9 miles from historic downtown Charleston. Hampton Mill Amenities include a large playground, park, and community garden.
Location
State SC
County Charleston
Area 23 - Johns Island
Rooms
Primary Bedroom Level Upper
Master Bedroom Upper Outside Access, Walk-In Closet(s)
Interior
Interior Features Ceiling - Smooth, High Ceilings, Kitchen Island, Walk-In Closet(s), Family, Entrance Foyer, Living/Dining Combo, Loft, Pantry, Separate Dining, Study
Heating Natural Gas
Cooling Central Air
Flooring Ceramic Tile, Laminate
Fireplaces Number 1
Fireplaces Type Family Room, One
Laundry Laundry Room
Exterior
Exterior Feature Balcony
Garage Spaces 2.0
Community Features Park, Walk/Jog Trails
Utilities Available Berkeley Elect Co-Op, Dominion Energy, John IS Water Co
Roof Type Architectural
Porch Covered, Front Porch, Porch - Full Front, Screened
Total Parking Spaces 2
Building
Lot Description 0 - .5 Acre, Interior Lot, Level, Wooded
Story 2
Foundation Slab
Sewer Public Sewer
Water Public
Architectural Style Charleston Single, Traditional
Level or Stories Two
New Construction No
Schools
Elementary Schools Angel Oak
Middle Schools Haut Gap
High Schools Garrett
Others
Financing Cash, Conventional
Read Less Info
Want to know what your home might be worth? Contact us for a FREE valuation!

Our team is ready to help you sell your home for the highest possible price ASAP
GET MORE INFORMATION





