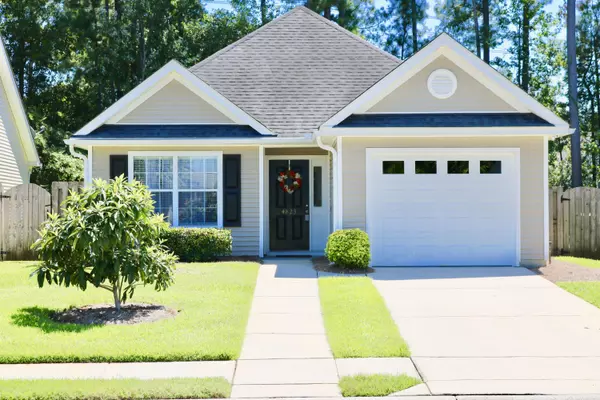Bought with Century 21 Properties Plus
For more information regarding the value of a property, please contact us for a free consultation.
Key Details
Sold Price $208,000
Property Type Single Family Home
Listing Status Sold
Purchase Type For Sale
Square Footage 1,087 sqft
Price per Sqft $191
Subdivision Wescott Plantation
MLS Listing ID 20022249
Sold Date 12/03/20
Bedrooms 2
Full Baths 2
Year Built 2008
Lot Size 4,791 Sqft
Acres 0.11
Property Description
This charming single story home is located within the quaint subsection of The Courtyards in Wescott Plantation. Offering an open-concept floor plan and high, vaulted ceilings, this 2 bedroom/2 bathroom home is living large. This home has been meticulously cared for and is in excellent condition. It features split bedrooms with the Owner's bedroom located at the back of the home. It features a large walk-in closet and large en suite bathroom with soaking tub and double vanities. This home backs to woods and offers a very private and fully-fenced backyard space and patio. Enjoy low-maintenance living for an affordable quarterly regime fee. New HVAC was installed in 2018, new flooring and new paint. Neighborhood pool and playground! Golf and club membership available.Tenant lease in place through November. A $1000 Lender Credit is available and will be applied towards Buyer's closing costs and pre-paids if the Buyer chooses to use the Seller's preferred Lender. This credit is in addition to any negotiated Seller concessions.
Location
State SC
County Dorchester
Area 61 - N. Chas/Summerville/Ladson-Dor
Rooms
Primary Bedroom Level Lower
Master Bedroom Lower Ceiling Fan(s), Garden Tub/Shower, Split
Interior
Interior Features Ceiling - Cathedral/Vaulted, Ceiling - Smooth, High Ceilings, Garden Tub/Shower, Walk-In Closet(s), Ceiling Fan(s), Eat-in Kitchen, Entrance Foyer, Living/Dining Combo, Pantry
Heating Electric, Forced Air
Cooling Central Air
Flooring Laminate
Laundry Laundry Room
Exterior
Garage Spaces 1.0
Fence Privacy, Fence - Wooden Enclosed
Community Features Club Membership Available, Golf Membership Available, Park, Pool, Trash
Utilities Available Dominion Energy, Dorchester Cnty Water and Sewer Dept
Roof Type Architectural
Porch Patio
Total Parking Spaces 1
Building
Lot Description 0 - .5 Acre
Story 1
Foundation Slab
Sewer Public Sewer
Water Public
Level or Stories One
New Construction No
Schools
Elementary Schools Joseph Pye
Middle Schools Oakbrook
High Schools Ft. Dorchester
Others
Financing Cash,Conventional,FHA,VA Loan
Read Less Info
Want to know what your home might be worth? Contact us for a FREE valuation!

Our team is ready to help you sell your home for the highest possible price ASAP
GET MORE INFORMATION





