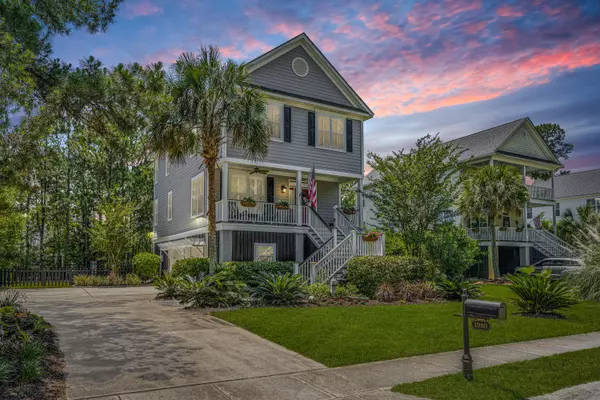Bought with Carolina One Real Estate
For more information regarding the value of a property, please contact us for a free consultation.
Key Details
Sold Price $825,000
Property Type Single Family Home
Listing Status Sold
Purchase Type For Sale
Square Footage 2,148 sqft
Price per Sqft $384
Subdivision Rivertowne Country Club
MLS Listing ID 22015021
Sold Date 08/15/22
Bedrooms 3
Full Baths 2
Half Baths 1
Year Built 2005
Lot Size 9,147 Sqft
Acres 0.21
Property Description
Stunning, elevated home. Pristine condition. Private lot w/ quaint wooded pond. Many upgrades: All bathrooms renovated in 2022, New roof 2020, New HVAC units in 19'/20, Professional paint and more! Family & guests are welcomed by a manicured landscape & charming full front porch. True open floor plan seamlessly blends kitchen, living & dining together w/ the huge rear screened porch. Dual kitchen islands w/ marble counters. Perfect for entertaining & relaxing. Upstairs master suite w/ large private sitting room, 2 additional bedrooms, & the 2nd full bath. 1st flr powder room. Big garage/ Wrk shop! Private neighborhood dock on the river with room for boats! Upgraded neighborhood pool, play park, clay tennis, & basketball courts. Arnold Palmer championship golf course & deluxe club house.Rivertowne Country Club is a premier Mt Pleasant Neighborhood. A Harris Teeter grocery store, bars, restaurants, and mixed services and retail are conveniently located at the entrance of the neighborhood. A second shopping center with an additional grocery store, bars, restaurants, etc.. is apx. a mile from the entrance. Mt Pleasant town center, Shem Creek and all the wonderful shops, restaurants, parks, amenities, and features of Mt Pleasant are close by! The beaches of the Isle of Palms and Sullivans island are 15- 20 minutes. Historic downtown Charleston and the airport are both a quick 30 minute drive. Mt. Pleasant is booming. The good life is calling. Don't miss it!
Location
State SC
County Charleston
Area 41 - Mt Pleasant N Of Iop Connector
Rooms
Primary Bedroom Level Upper
Master Bedroom Upper Sitting Room
Interior
Interior Features Ceiling - Smooth, High Ceilings, Garden Tub/Shower, Kitchen Island, Walk-In Closet(s)
Heating Heat Pump
Cooling Central Air
Flooring Wood
Fireplaces Number 1
Fireplaces Type Gas Log, One
Exterior
Exterior Feature Lawn Irrigation
Garage Spaces 2.0
Fence Fence - Metal Enclosed
Community Features Club Membership Available, Dock Facilities, Golf Course, Golf Membership Available, Park, Pool, Tennis Court(s), Trash
Utilities Available Dominion Energy, Mt. P. W/S Comm
Roof Type Architectural
Porch Porch - Full Front, Screened
Total Parking Spaces 2
Building
Story 2
Foundation Raised
Sewer Public Sewer
Water Public
Architectural Style Charleston Single
Level or Stories Two
New Construction No
Schools
Elementary Schools Jennie Moore
Middle Schools Laing
High Schools Wando
Others
Financing Relocation Property, Any
Read Less Info
Want to know what your home might be worth? Contact us for a FREE valuation!

Our team is ready to help you sell your home for the highest possible price ASAP
GET MORE INFORMATION





