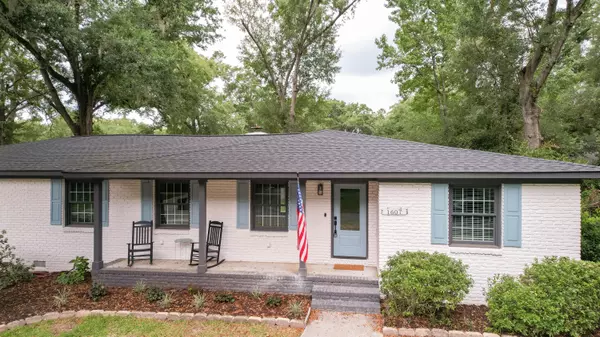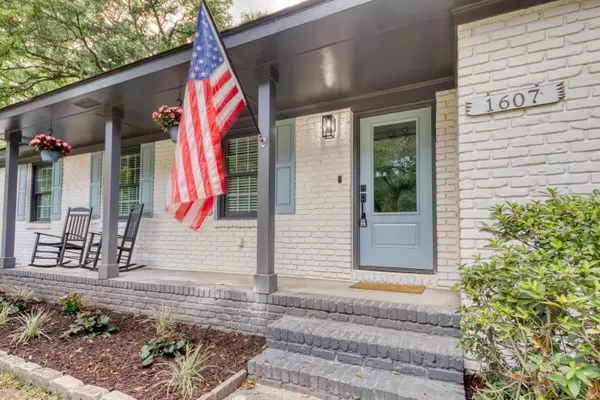Bought with Clement, Crawford & Thornhill
For more information regarding the value of a property, please contact us for a free consultation.
Key Details
Sold Price $678,000
Property Type Other Types
Sub Type Single Family Detached
Listing Status Sold
Purchase Type For Sale
Square Footage 2,228 sqft
Price per Sqft $304
Subdivision Charlestowne Est
MLS Listing ID 22020317
Sold Date 10/14/22
Bedrooms 3
Full Baths 2
Half Baths 1
Year Built 1966
Lot Size 0.270 Acres
Acres 0.27
Property Description
New Price! A beautifully restored Charleston classic home loaded with custom features and modern conveniences is now available in one of the best neighborhoods around. Brand new sod in place this week! A new open floor plan with vaulted ceilings was created to offer perfect gathering spaces within the home. A completely redesigned kitchen steals the show - quartz countertops with custom tiled backsplash, new cabinetry with LED lighted glass uppers and undermount lighting, soft close cabinet doors and drawers, gas range with pot filler, stainless range hood with stained shiplap vent column, large kitchen island with shiplap accents, along with a full stainless appliance package. Additional indoor living space continues throughout the rear sunroom and beyond to the outdoors.A new laundry room was added just off the kitchen, with access to the 2 car garage. The brick fireplace with gas logs and newly created powder room adds a nice touch to a layout that's well suited for entertaining guests. A perfectly positioned drop zone was added to help organize those items used on a daily basis. An expanded master suite was created with a vaulted bedroom ceiling, recessed LED lighting, walk-in closet, dual vanity, brick & shiplap accents and custom tiled shower with integrated LED lighting. Another all-new full bathroom that shares similar features & fixtures is located nearby, serving two additional bedrooms. Outdoor spaces include newly poured walkway and rear patio overlooking a nice fully fenced back yard. There's also a gas line available in a perfect grilling spot. This home is the perfect blend of modern living, surrounded by rich history, located in a beautiful neighborhood with centuries-old moss draped oaks, within minutes of everything Charleston has to offer. One thing that is missing... an HOA...live your life how you wish.
Location
State SC
County Charleston
Area 11 - West Of The Ashley Inside I-526
Rooms
Primary Bedroom Level Lower
Master Bedroom Lower Ceiling Fan(s), Walk-In Closet(s)
Interior
Interior Features Ceiling - Cathedral/Vaulted, Ceiling - Smooth, Kitchen Island, Ceiling Fan(s), Eat-in Kitchen, Pantry, Sun
Heating Natural Gas
Cooling Central Air
Flooring Ceramic Tile, Laminate
Fireplaces Number 1
Fireplaces Type Gas Log, Living Room, One
Laundry Laundry Room
Exterior
Garage Spaces 2.0
Fence Fence - Metal Enclosed
Utilities Available Charleston Water Service, Dominion Energy
Roof Type Architectural
Porch Patio, Front Porch
Total Parking Spaces 2
Building
Story 1
Foundation Crawl Space
Sewer Public Sewer
Water Public
Architectural Style Ranch
Level or Stories One
New Construction No
Schools
Elementary Schools Stono Park
Middle Schools C E Williams
High Schools West Ashley
Others
Financing Cash, Conventional
Read Less Info
Want to know what your home might be worth? Contact us for a FREE valuation!

Our team is ready to help you sell your home for the highest possible price ASAP
GET MORE INFORMATION





