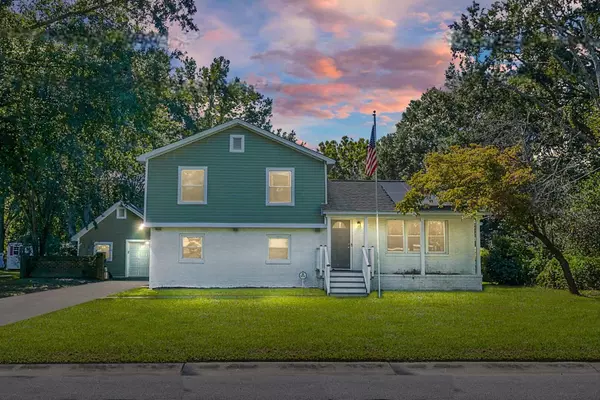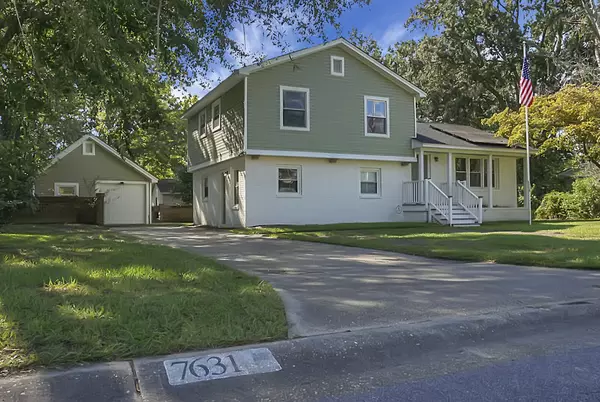Bought with Keller Williams Realty Charleston
For more information regarding the value of a property, please contact us for a free consultation.
Key Details
Sold Price $315,000
Property Type Single Family Home
Listing Status Sold
Purchase Type For Sale
Square Footage 1,931 sqft
Price per Sqft $163
Subdivision Pepperhill
MLS Listing ID 22025262
Sold Date 10/27/22
Bedrooms 5
Full Baths 3
Year Built 1969
Lot Size 0.280 Acres
Acres 0.28
Property Description
Beautiful renovated home in a well established neighborhood. There are 5 complete bedrooms and 3 full bathrooms. The LVP flooring is throughout the main living area. The HVAC/AC air ducts were replaced in the crawl space in 2019 by the prior owner. The HVAC/AC was replaced in 2019. The Roof was replaced in 2019 by the prior owner. The kitchen has beautiful granite counter tops as well as the island with power. The 5th bedroom can be used as a home office for those virtual jobs!! This home has a spacious back yard and a custom built detached garage with a workshop. This home has solar panels that were installed in 2019 that will be paid off at closing. There is a 2 car detached custom built garage the prior owner replace the bay doors with one and a walk through door so truly it is a 2 cargarage with a pull down and plenty of room for storage in the top plus a workshop in the rear. This home is 10 minutes from BOEING, Joint Base Charleston USAF, Charleston International Airport, BOSCH, Charleston International Airport. It is 20 minutes to Joint Base Charleston USN, and 30 minutes to Isle of Palms, Sullivan's Island and 35 to Folly Beach.
Location
State SC
County Charleston
Area 32 - N.Charleston, Summerville, Ladson, Outside I-526
Rooms
Primary Bedroom Level Upper
Master Bedroom Upper Ceiling Fan(s)
Interior
Interior Features Ceiling - Blown, Kitchen Island, Ceiling Fan(s), Eat-in Kitchen, Great
Heating Forced Air
Flooring Stone
Fireplaces Number 1
Fireplaces Type Den, One
Laundry Laundry Room
Exterior
Garage Spaces 1.5
Fence Brick, Partial
Utilities Available Charleston Water Service, Dominion Energy
Roof Type Architectural
Total Parking Spaces 1
Building
Lot Description 0 - .5 Acre
Story 2
Foundation Crawl Space, Slab
Sewer Public Sewer
Water Public
Architectural Style Traditional
Level or Stories Split-Level
New Construction No
Schools
Elementary Schools Pepper Hill
Middle Schools Northwoods
High Schools Stall
Others
Financing Cash, Conventional, FHA, State Housing Authority, VA Loan
Read Less Info
Want to know what your home might be worth? Contact us for a FREE valuation!

Our team is ready to help you sell your home for the highest possible price ASAP
GET MORE INFORMATION





