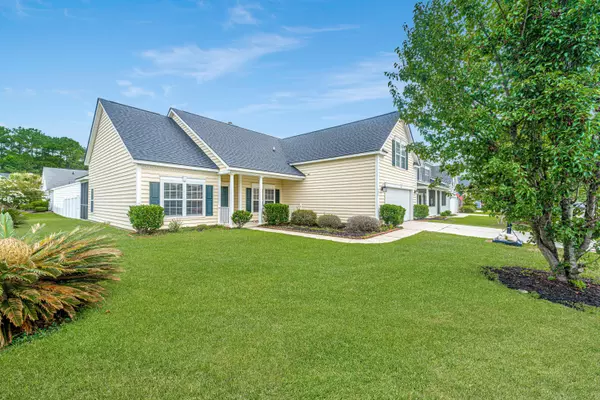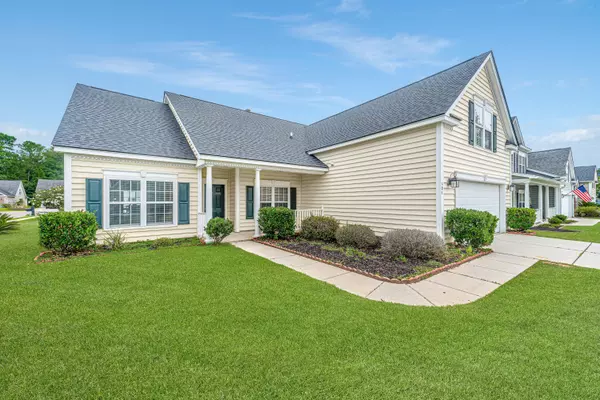Bought with Century 21 Expert Advisors
For more information regarding the value of a property, please contact us for a free consultation.
Key Details
Sold Price $430,000
Property Type Single Family Home
Listing Status Sold
Purchase Type For Sale
Square Footage 2,050 sqft
Price per Sqft $209
Subdivision Legend Oaks Plantation
MLS Listing ID 22021281
Sold Date 09/02/22
Bedrooms 3
Full Baths 2
Year Built 2007
Lot Size 9,147 Sqft
Acres 0.21
Property Description
Welcome Home to Gathering Island Road! This beautifully renovated home on a corner lot features: an open floor plan, 9+ foot ceilings, 3 nice-sized bedrooms, 2.5 baths, FROG, 2 car garage, screened porch and a fully fenced backyard. Upon entering the home, notice the large foyer, gorgeous floors, formal dining room (currently being used as an office), spacious kitchen and wonderful great room. Renovated in 2021, the kitchen boasts of: tons of gray cabinetry, granite counter tops, bar top seating, stainless/black appliances and a fabulous eat-in area overlooking the screened porch and large privacy-fenced backyard. The great room boasts of a gas fireplace, tons of windows and natural light, built-in bookcases and 9+ foot smooth ceilings. Just down the hall, you will find the primary ..suite, full hall bath, two secondary bedrooms and the laundry room. The spacious primary bedroom holds a pretty bay window, large walk in closet and private en-suite bath boasting of a: garden tub, shower and dual vanities/sinks with white cabinetry and granite counter tops. The two secondary bedrooms and full hall bath are nice-sized, hold ample closet space and are filled with natural light and decor. Upstairs, you will find the fabulous FROG. Currently used as a 4th bedroom, this wonderfully versatile space could be used for an office, media room, craft room, home gym, etc. The options are endless! Throughout the home, you will find gorgeous floors, ample storage space, tons of windows allowing for lovely natural light, pretty decor and neutral colors. Expect to be impressed by this beautiful home and fabulous neighborhood boasting of: clubhouse, pool, golf, sidewalks and community events.
Location
State SC
County Dorchester
Area 63 - Summerville/Ridgeville
Rooms
Primary Bedroom Level Lower
Master Bedroom Lower Ceiling Fan(s), Garden Tub/Shower, Walk-In Closet(s)
Interior
Interior Features Ceiling - Smooth, High Ceilings, Garden Tub/Shower, Walk-In Closet(s), Eat-in Kitchen, Frog Attached, Great, Pantry, Separate Dining
Heating Electric, Heat Pump
Cooling Central Air
Flooring Ceramic Tile, Wood
Fireplaces Number 1
Fireplaces Type Gas Connection, Great Room, One
Laundry Laundry Room
Exterior
Garage Spaces 2.0
Fence Privacy
Community Features Clubhouse, Club Membership Available, Golf Course, Pool
Utilities Available Dominion Energy, Dorchester Cnty Water and Sewer Dept, Dorchester Cnty Water Auth
Porch Front Porch
Total Parking Spaces 2
Building
Lot Description Level
Story 1
Foundation Slab
Sewer Public Sewer
Water Public
Architectural Style Traditional
Level or Stories One, One and One Half
New Construction No
Schools
Elementary Schools Beech Hill
Middle Schools Gregg
High Schools Ashley Ridge
Others
Financing Any, Cash, Conventional, FHA, VA Loan
Read Less Info
Want to know what your home might be worth? Contact us for a FREE valuation!

Our team is ready to help you sell your home for the highest possible price ASAP
GET MORE INFORMATION





